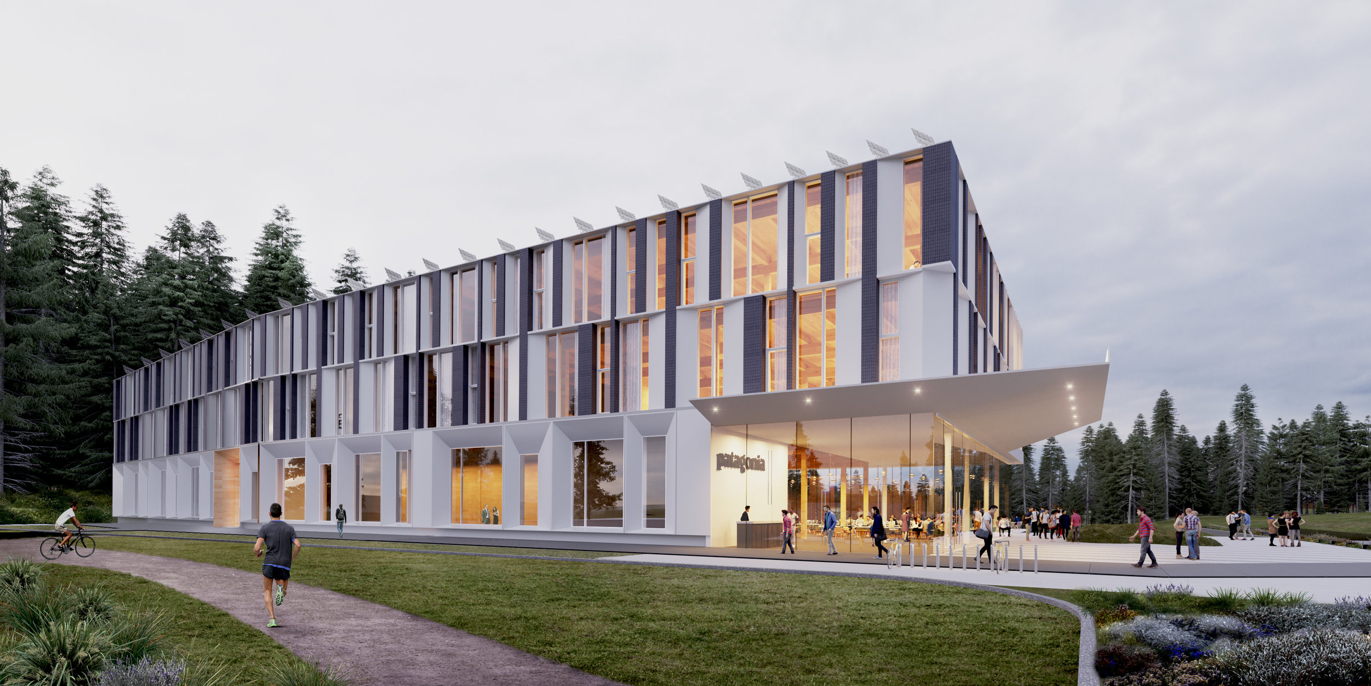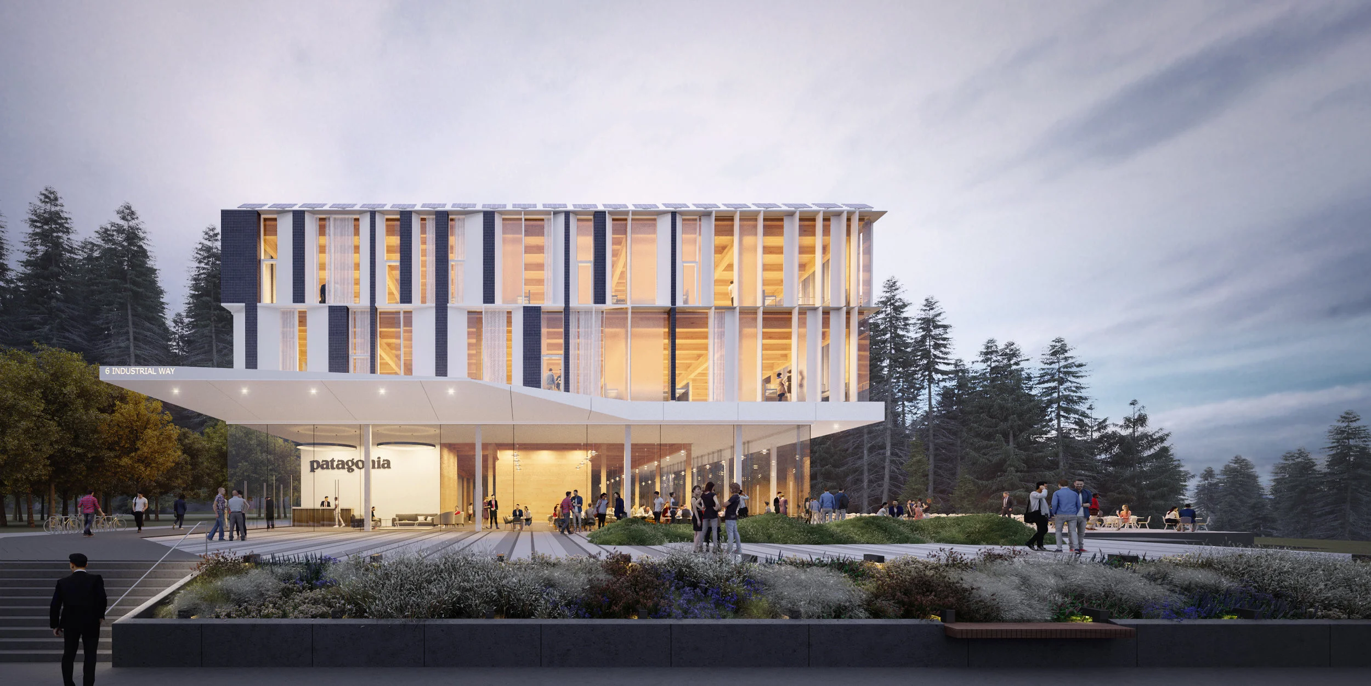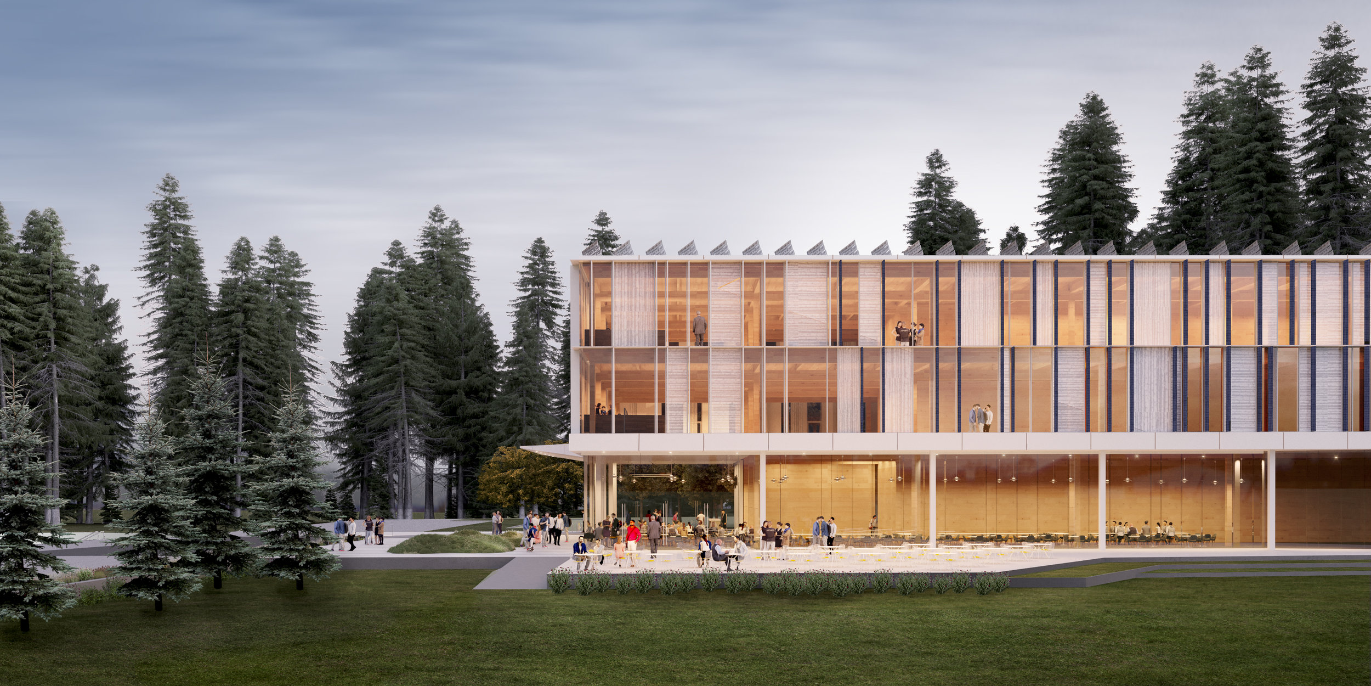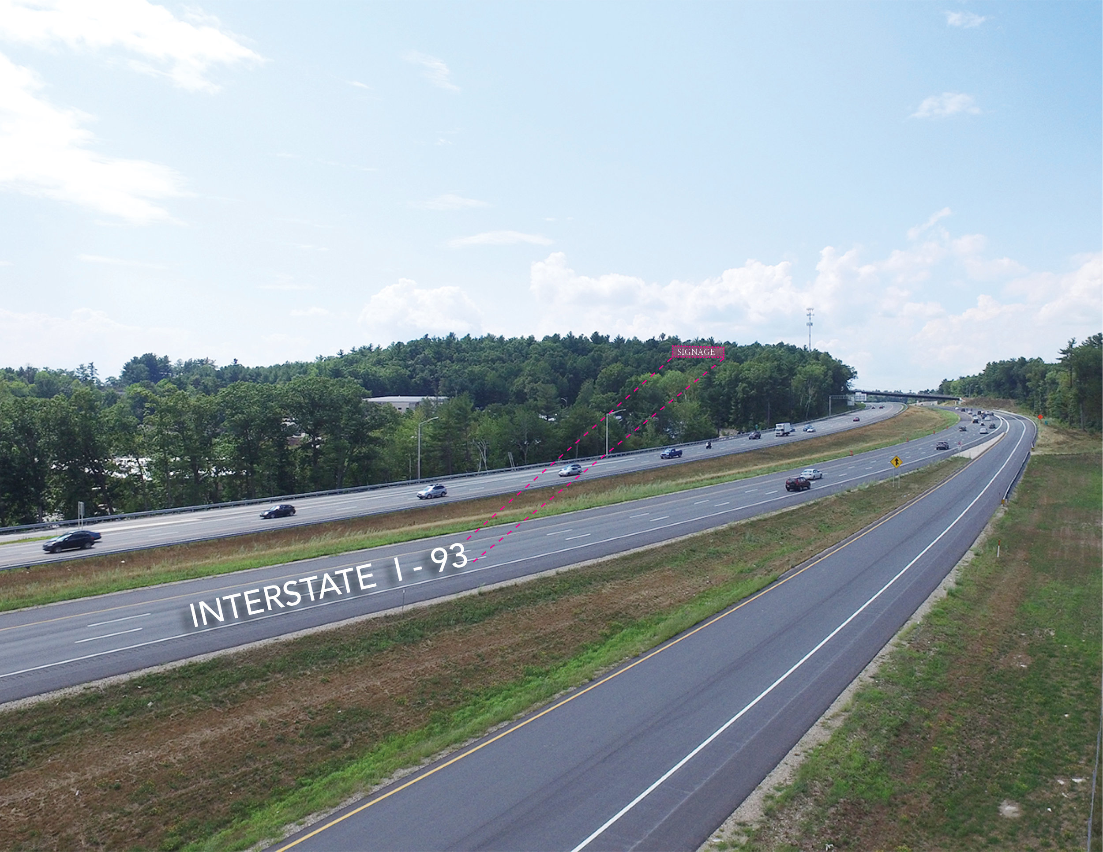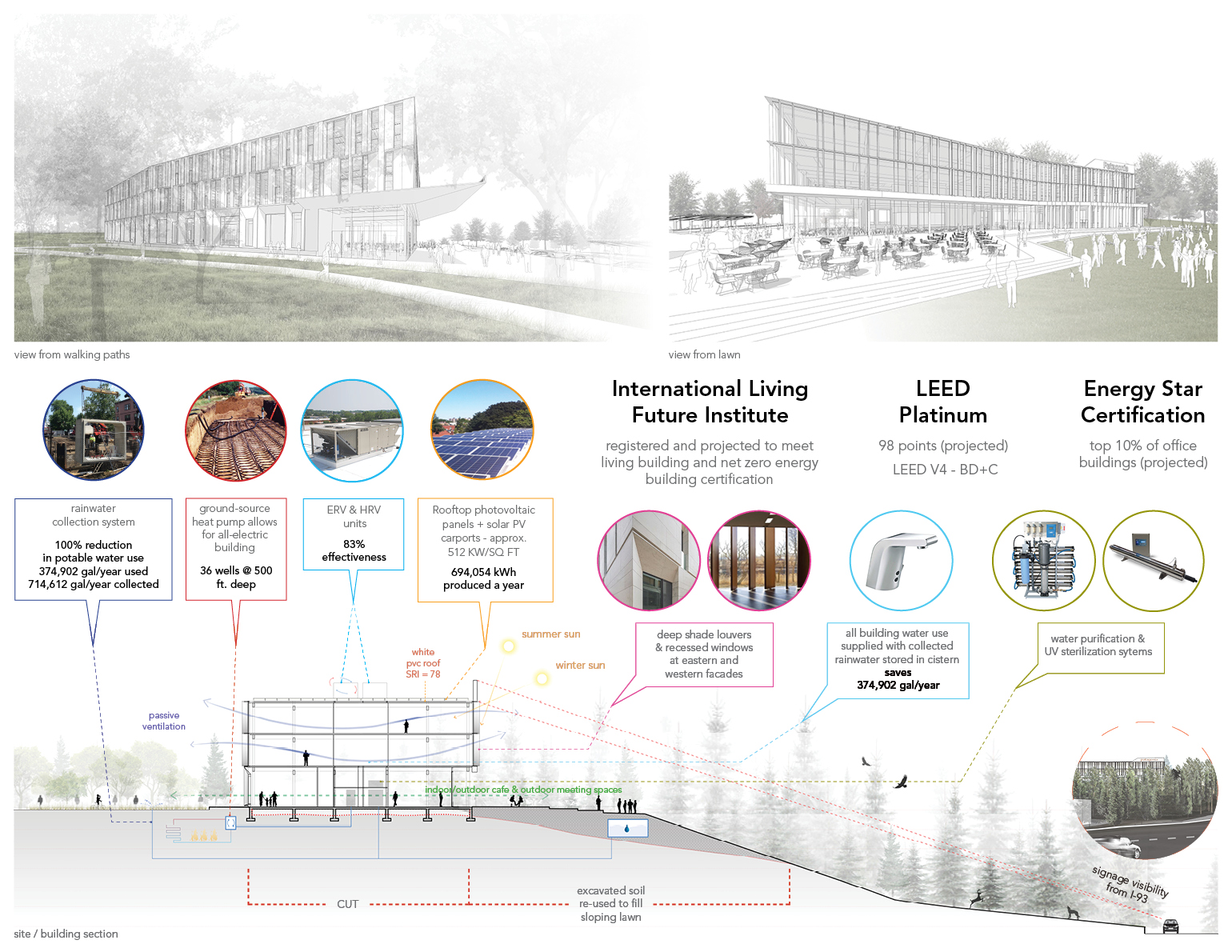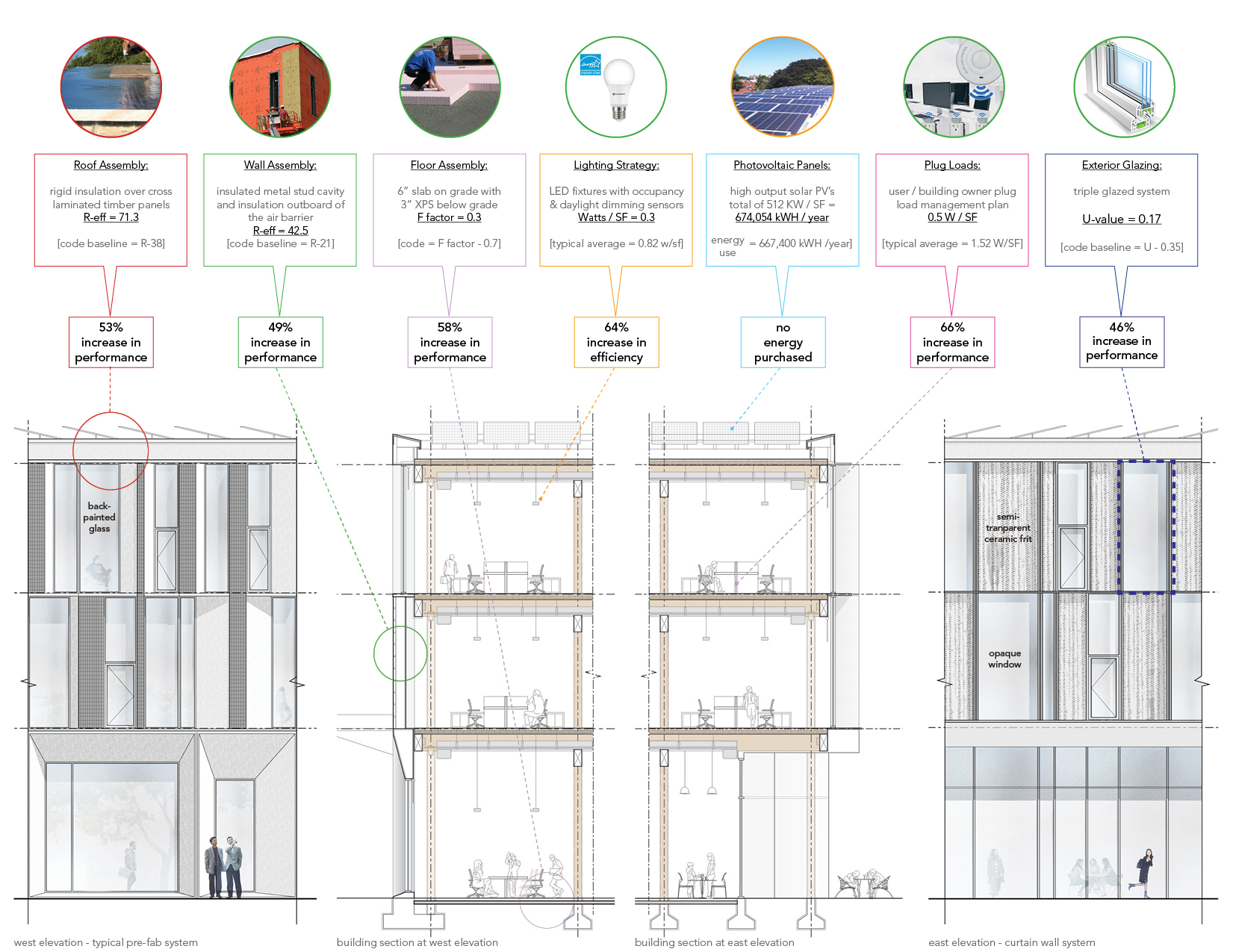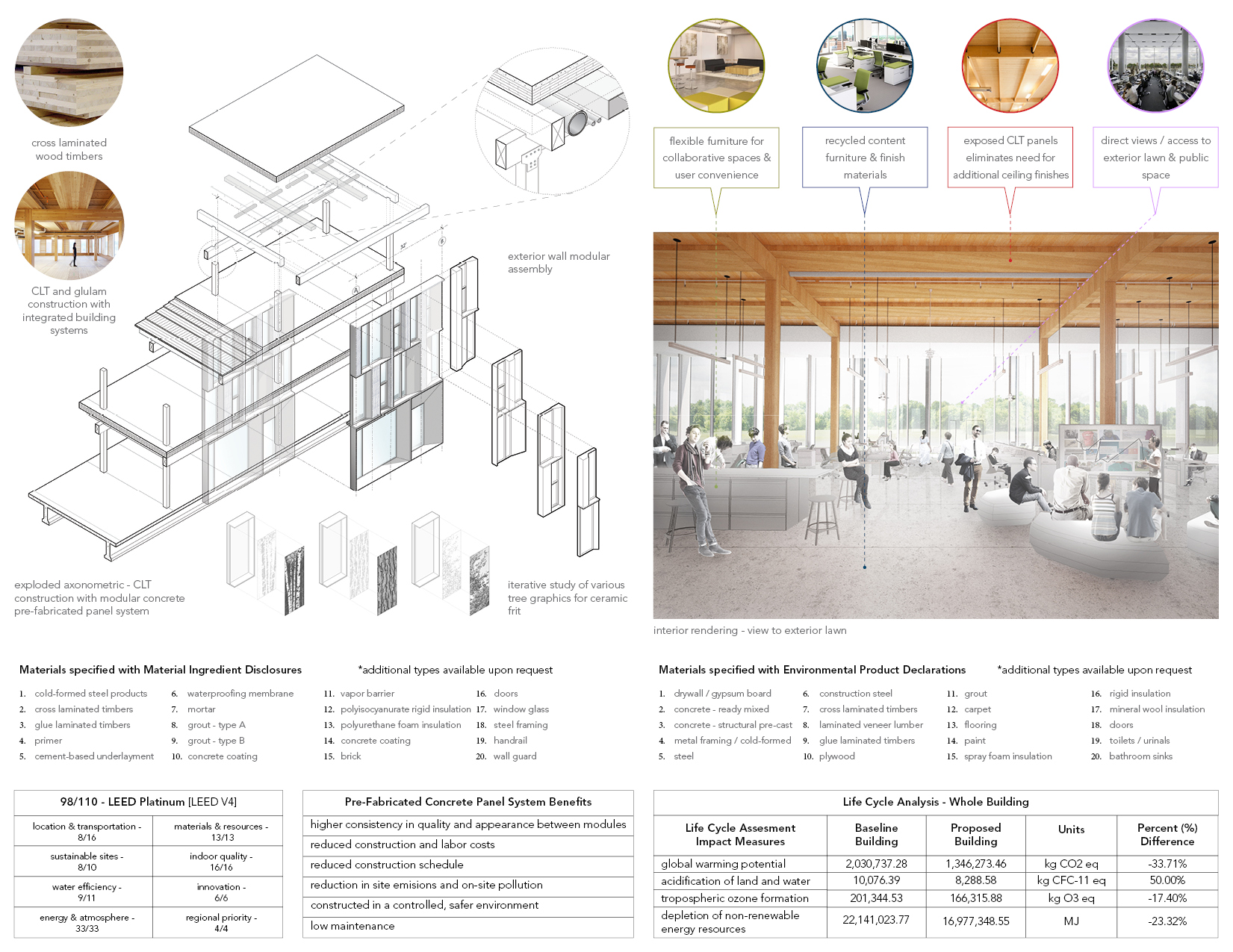6 Industrial way - office.park
Location: Salem, NH
Scope: New Construction
Status: On the Boards
Size: 100,000 SF
Situated less than 4 miles north of the New Hampshire / Massachusetts border along I-93, the 16-acre site is designed to include a three story flexible office space for a landmark tenant. The structure includes an innovative layout of CLT slabs & shafts and glulam columns and beams to be the first CLT building of this style in New England. The wood structural bays provide tenants an open floor plan with large, uninterrupted views to the outdoors. Tenants are brought together at the ground level to a full cafeteria that faces a large lawn space with outdoor seating. The project design is registered with the USGBC and the International Living Future Institute, and is projected to be LEED Platinum, Net Zero Energy, Net Zero Water and Living Building Certified.
Aerial Site Plan
honors
2019 Green Good Design Awards - The Chicago Athenaeum, Green Architecture
2019 American Architecture Awards - The Chicago Athenaeum
2018 USGBC Green Building Showcase - Market Leader Award, Energy & Water Efficiency
2018 Architect Newspaper Best of Design Award - Unbuilt Green Building
2018 AIA New Hampshire Honor Award - Unbuilt Architecture
2017 International Design Awards, Architecture, Honorable Mention
2017 AAP American Architecture Prize - Architectural Design / Green Architecture, Honorable Mention
PUBLICATIONS
FORUM - AIA New Hampshire "Awards", 6 Industrial Way Office Park - Summer 2018
