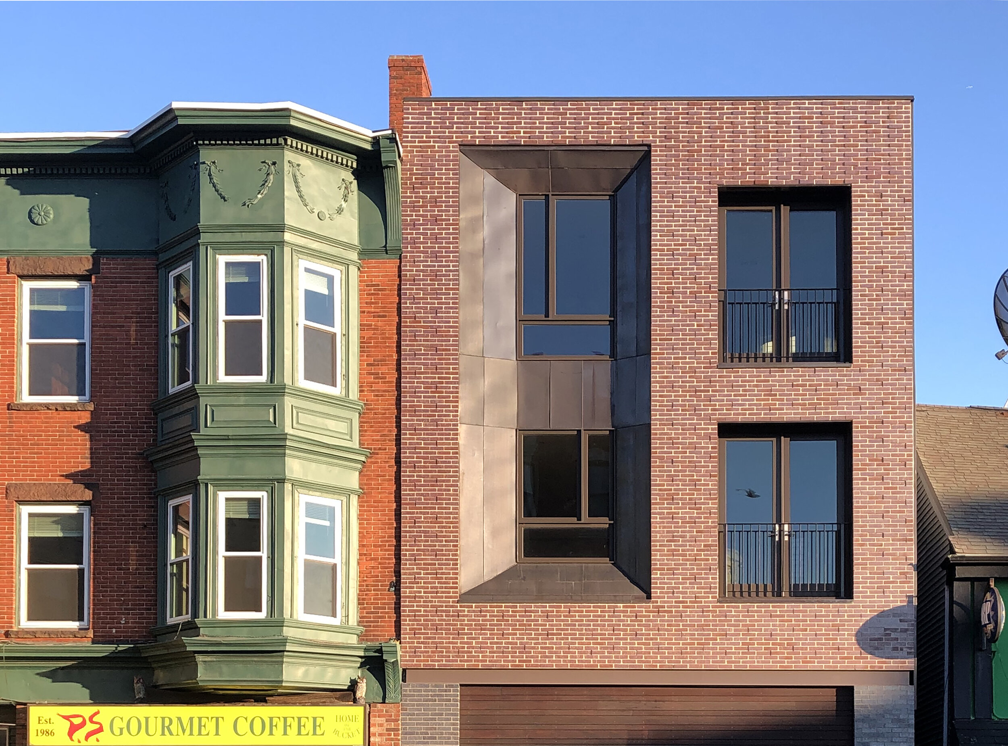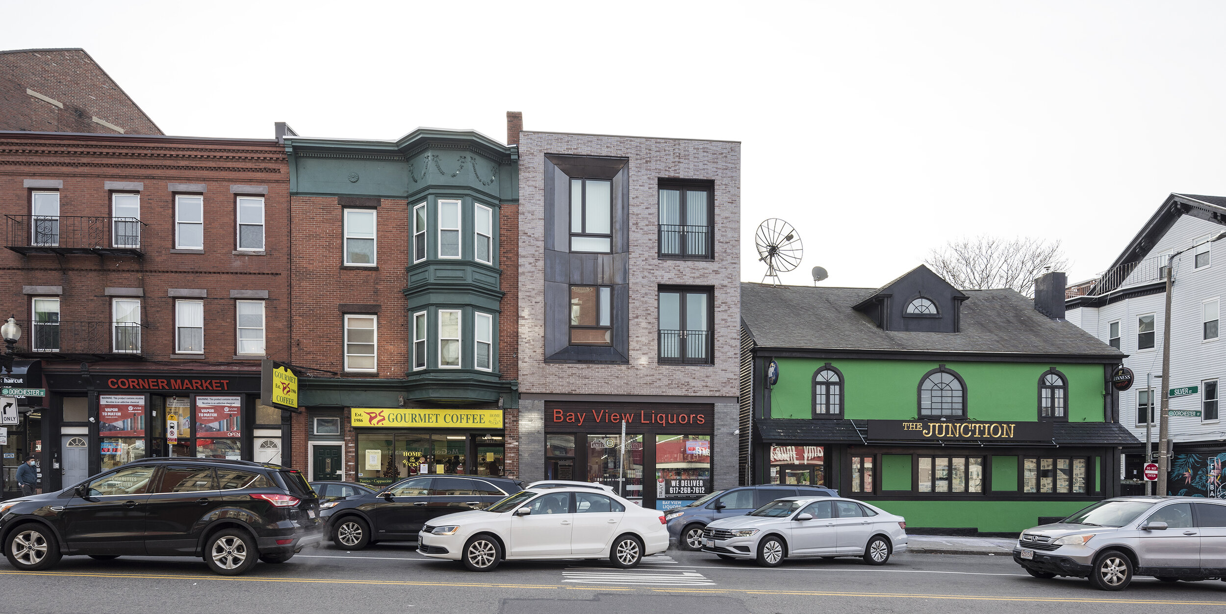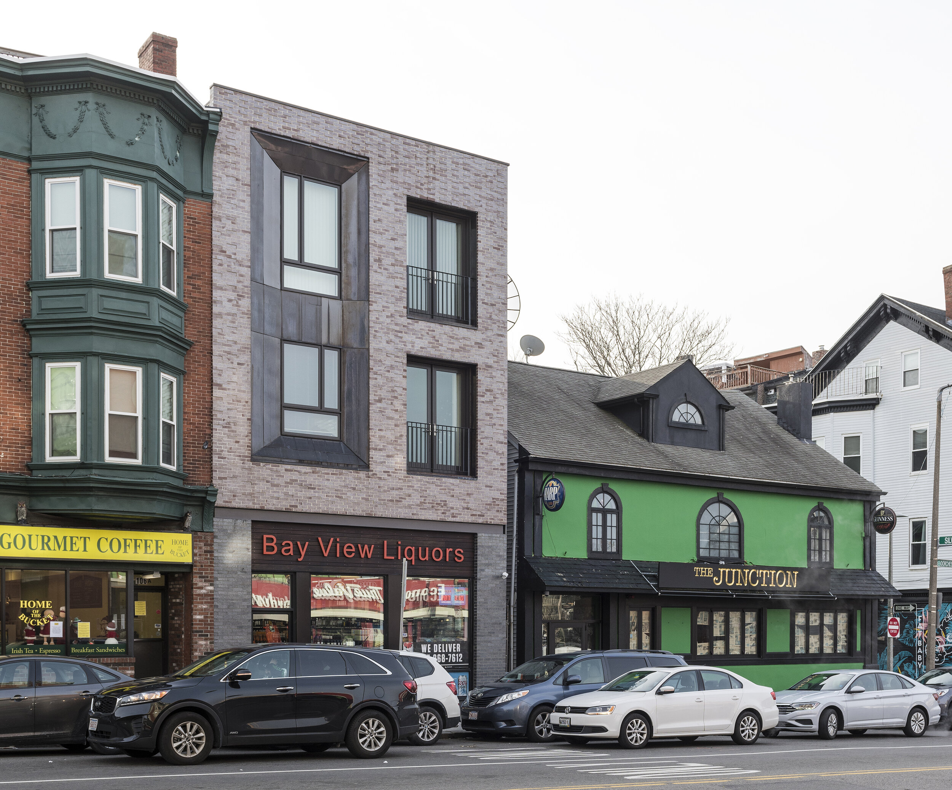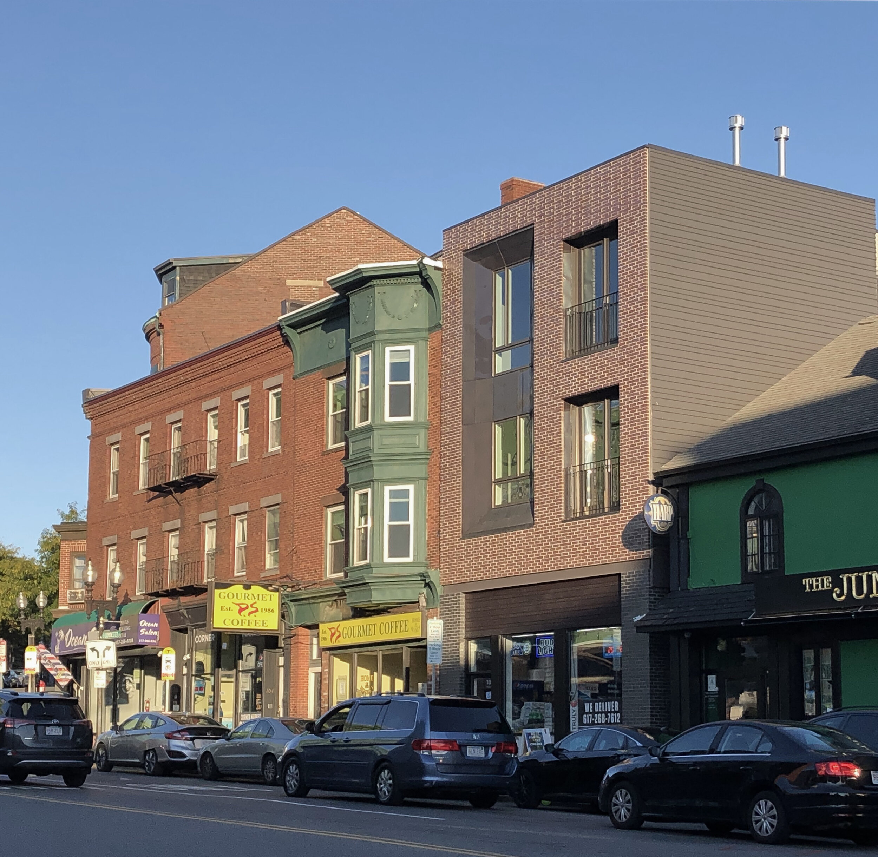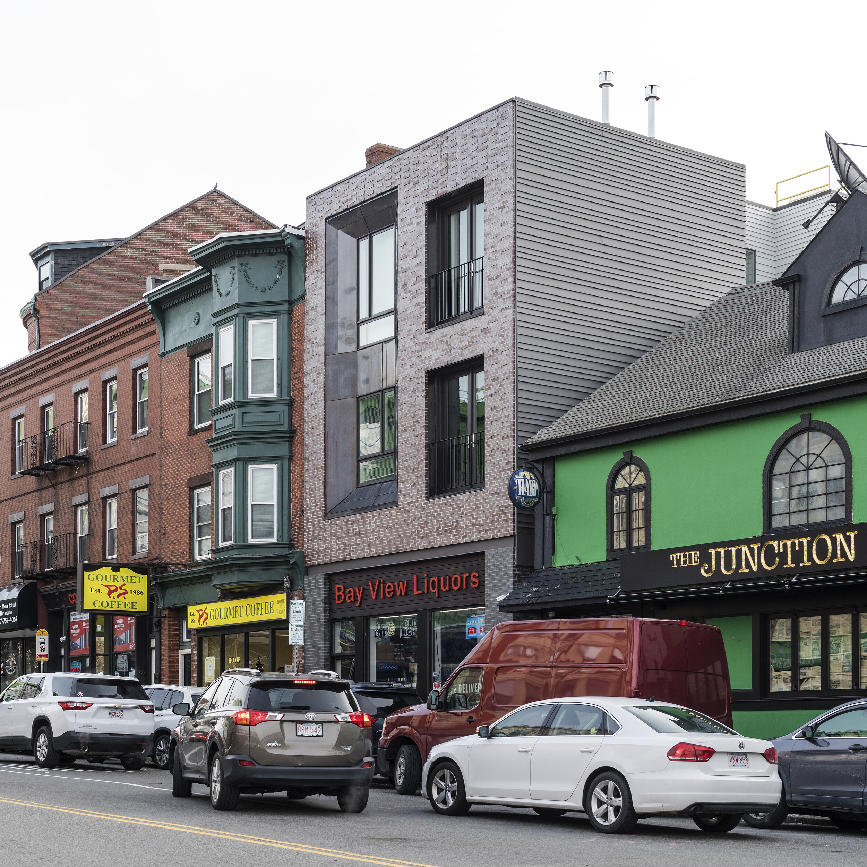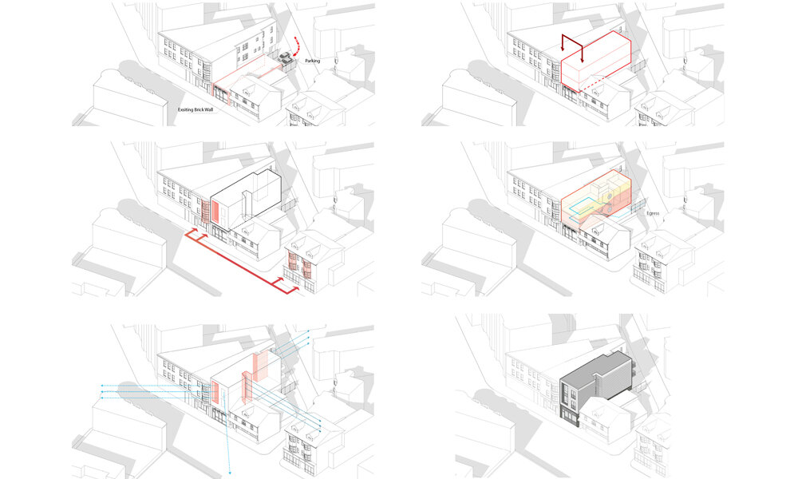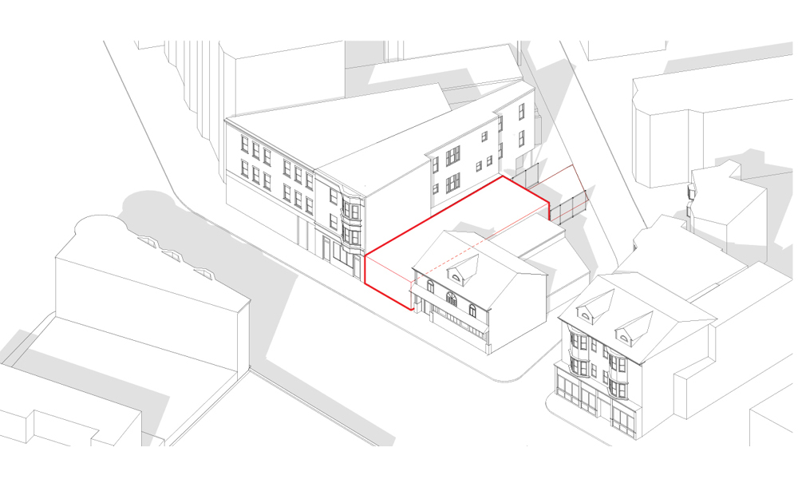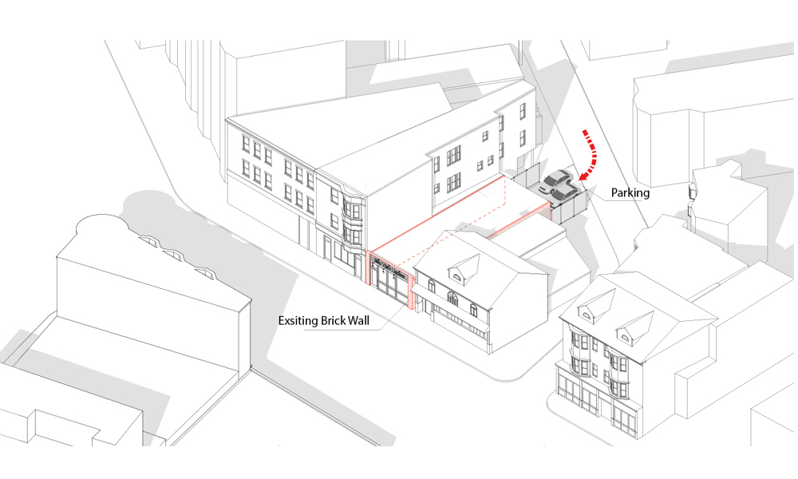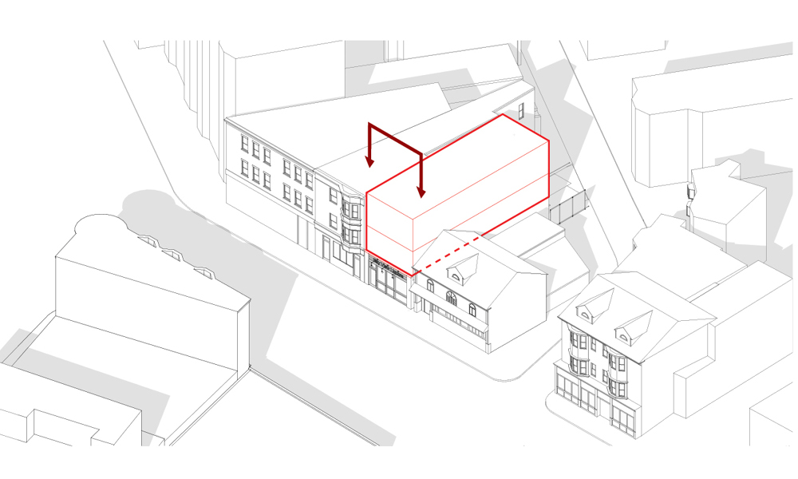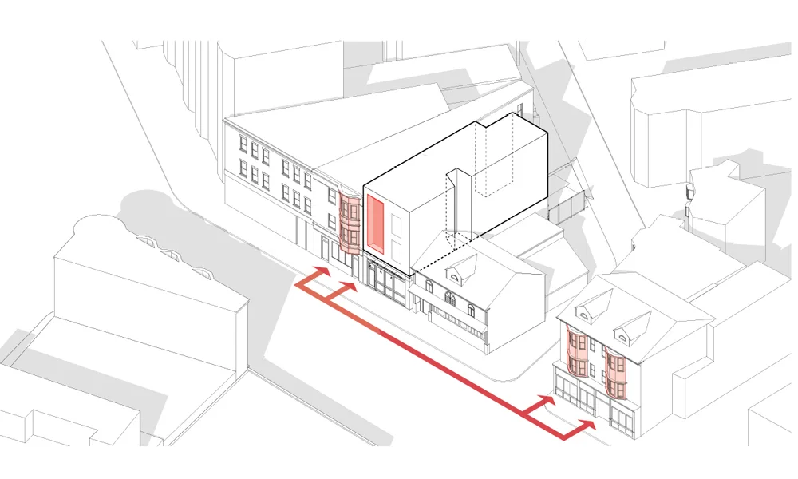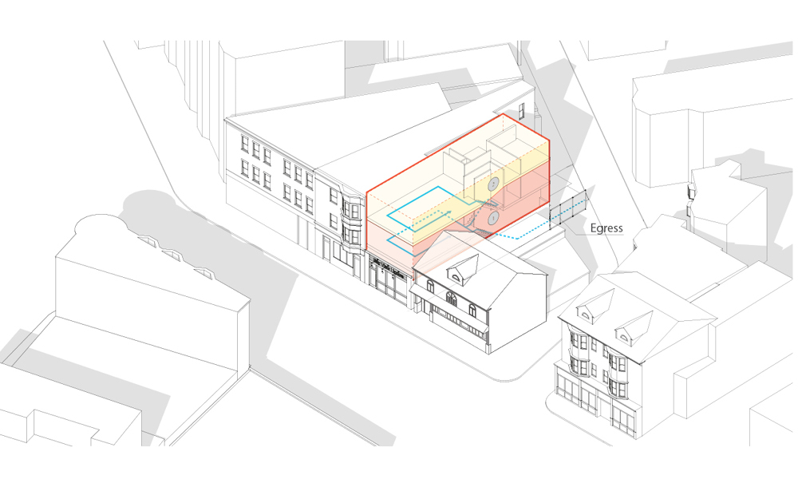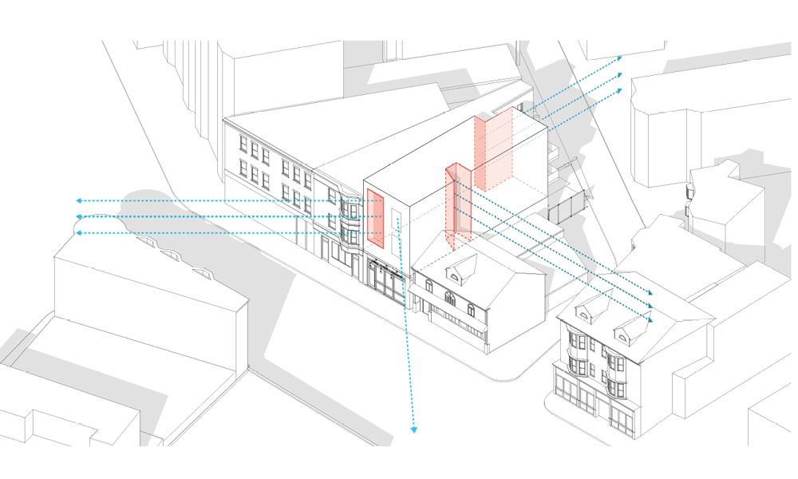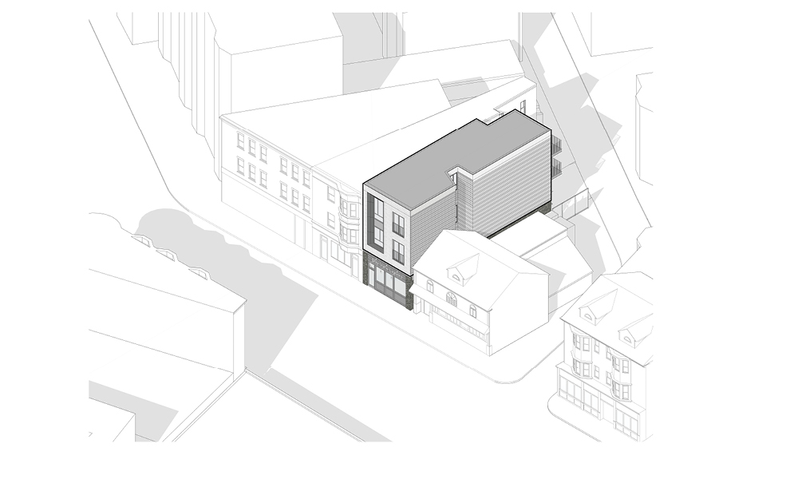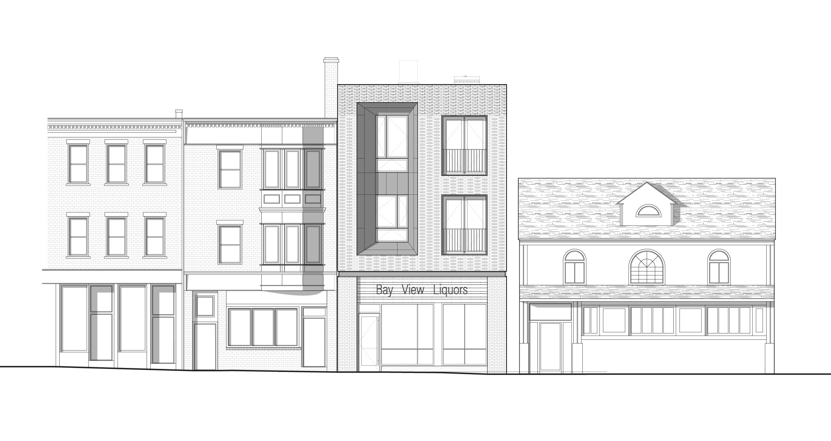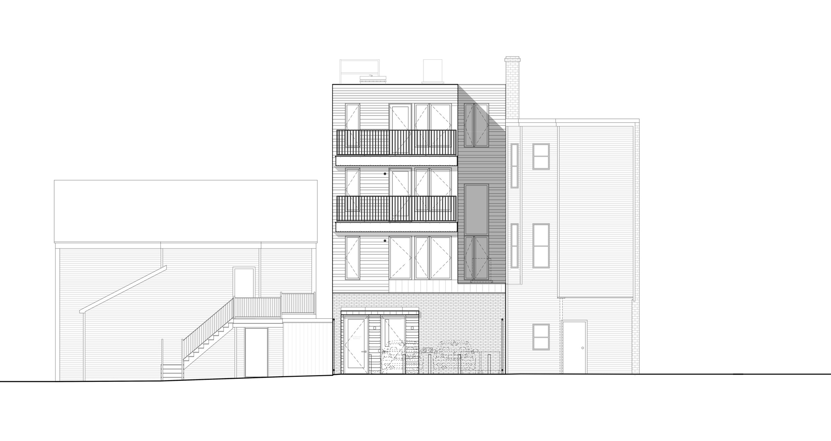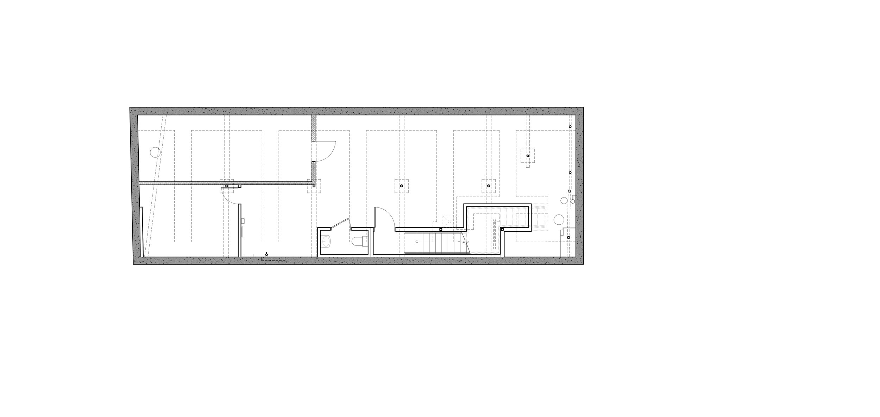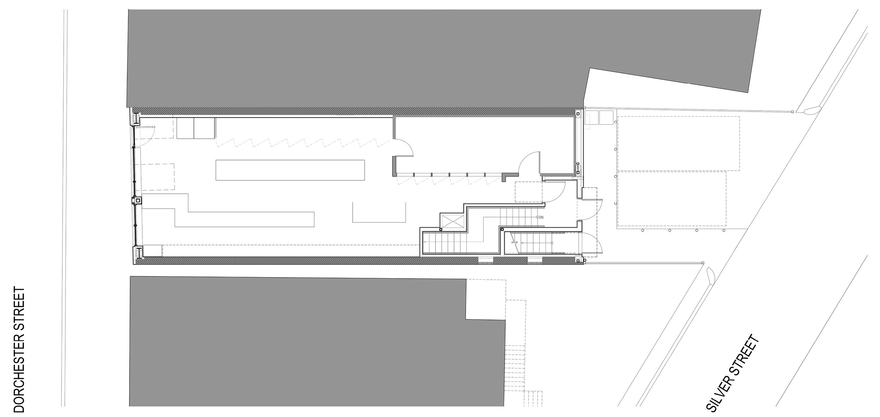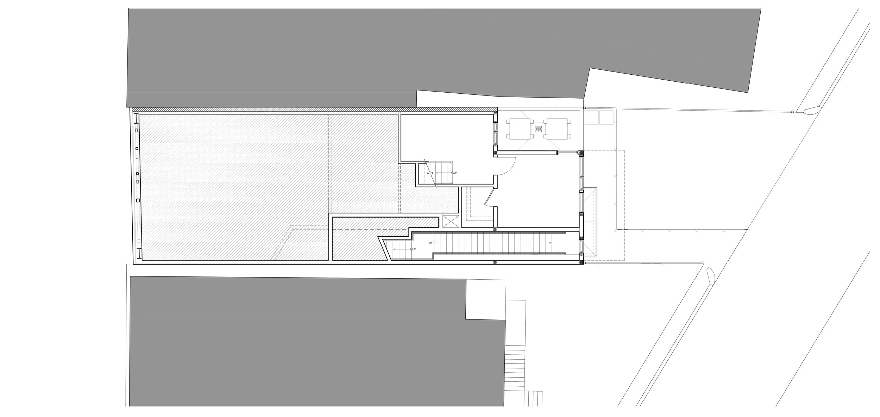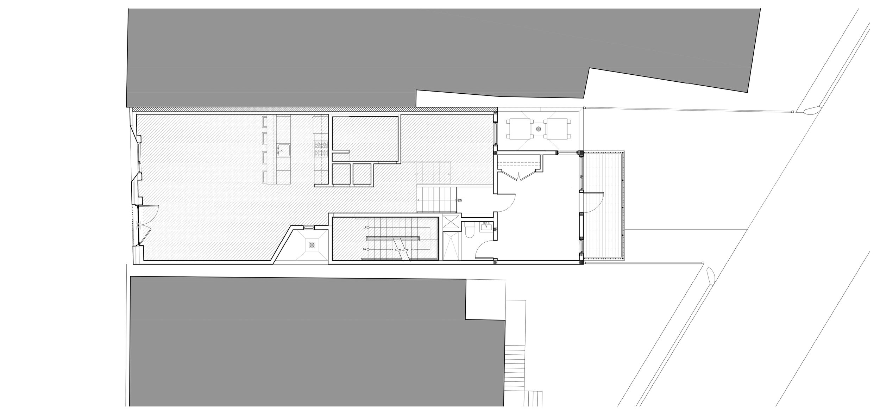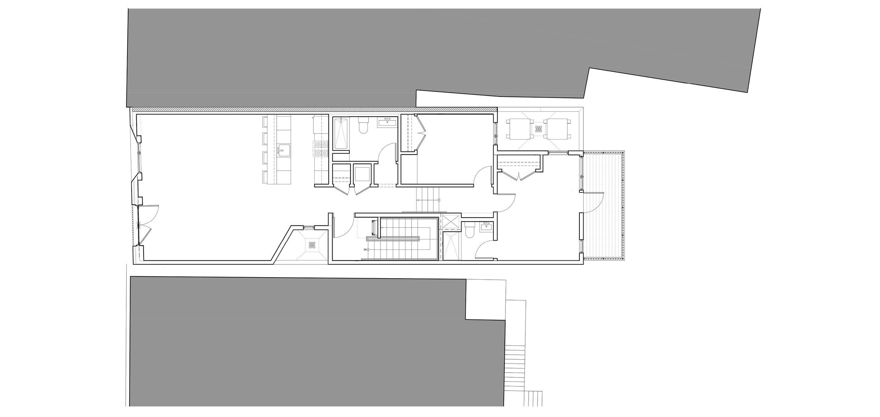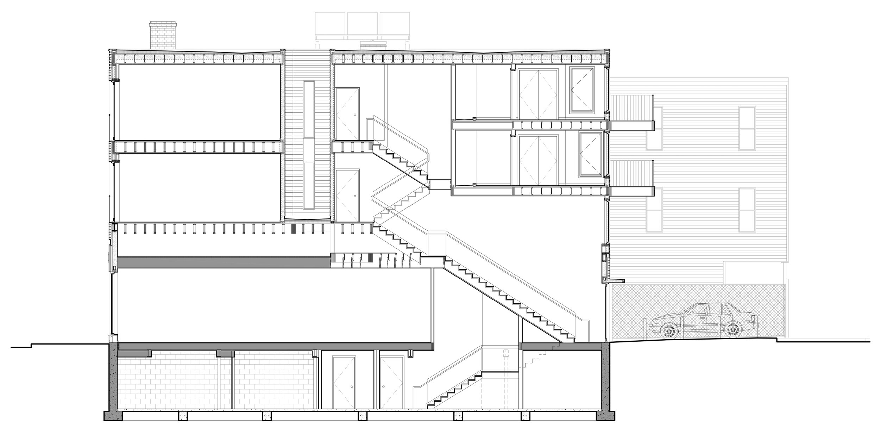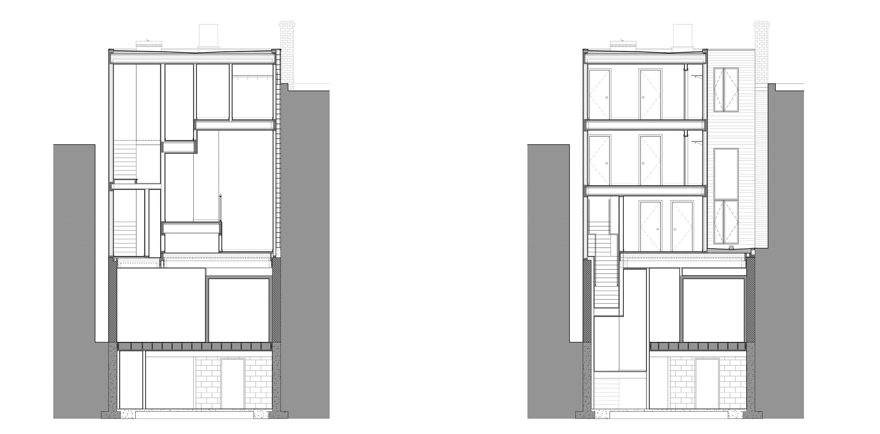108 Dorchester Street
Location: South Boston, MA
Scope: New Construction Addition
Status: In Construction
Size: 6,500 SF
Residential Units: 2
Structural Engineer: Studio NYL
A two unit residential addition is designed above the renovation of an existing retail storefront on Dorchester Street in South Boston. The primary language included the inversion of a traditional sheet metal bay window in order to provide light deep into the living space and angled views to Perkins Square and the Boston skyline beyond. The street facade pays homage to the historic bay language of South Boston’s Victorian residential neighborhood. Combinations of brick, sheet metal panel and clapboard siding weaves the new construction into the existing neighborhood fabric. At the rear, the building is setback to provide private parking and outdoor spaces at each level for the individual tenants.
