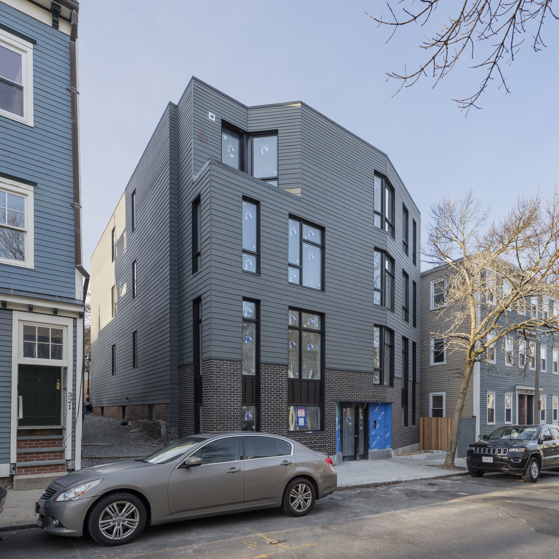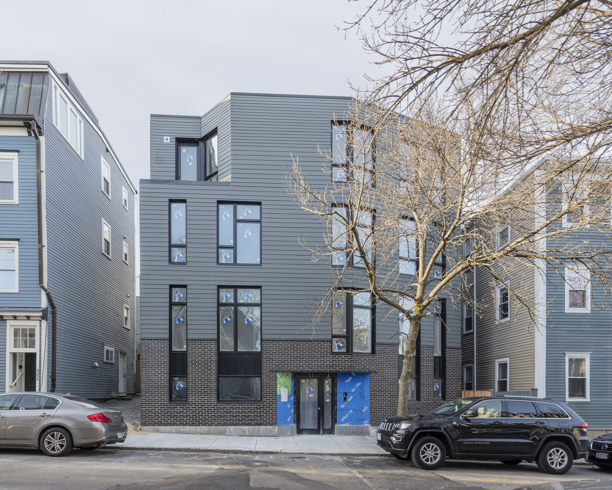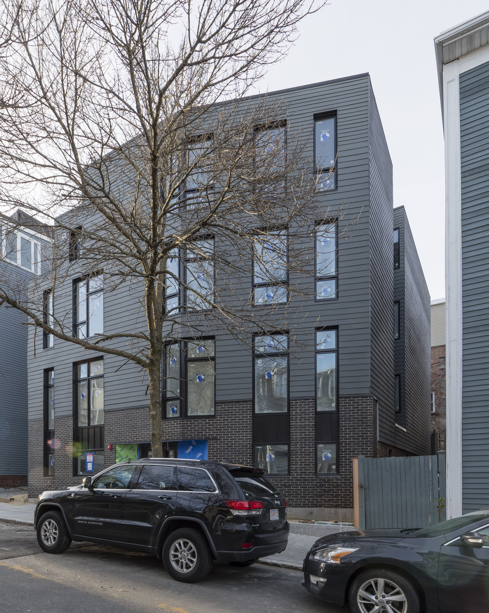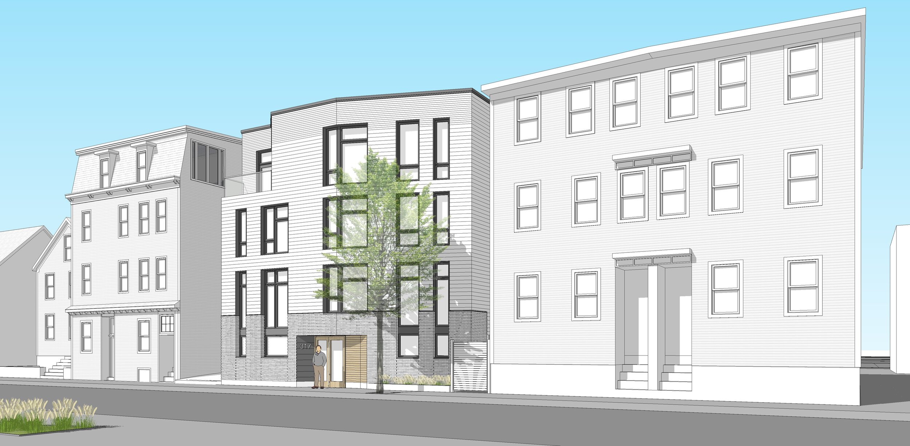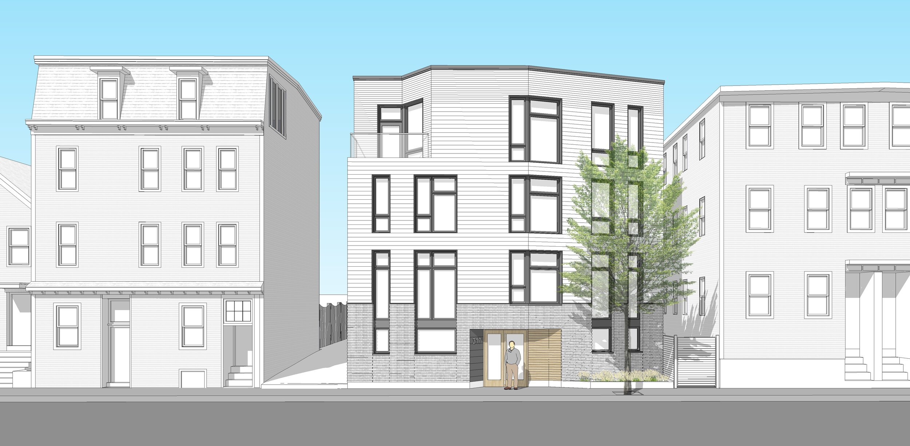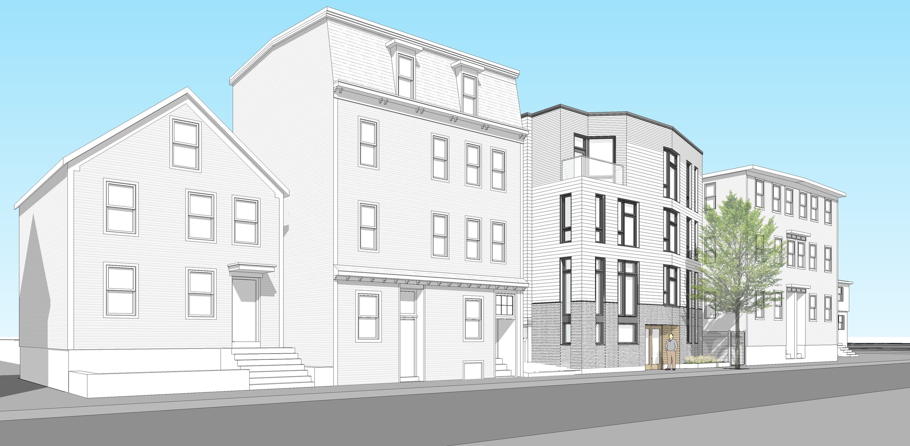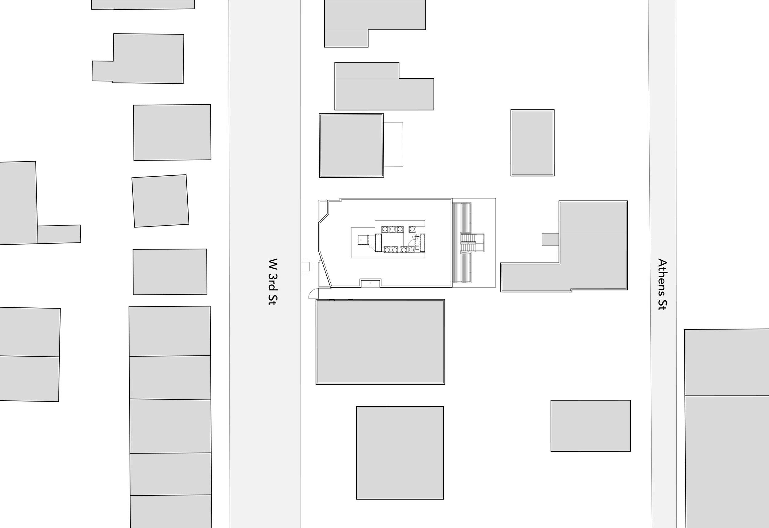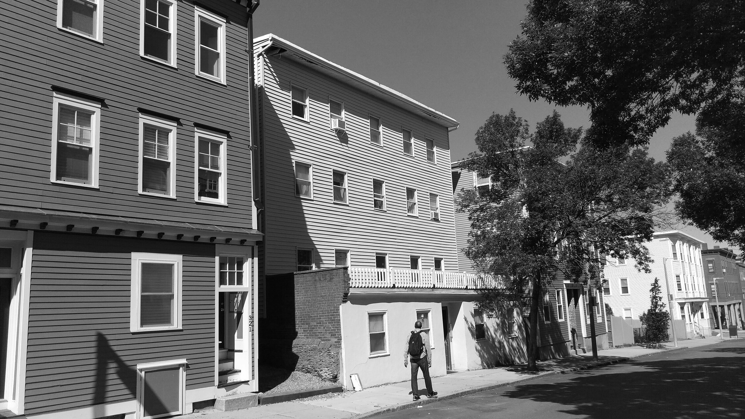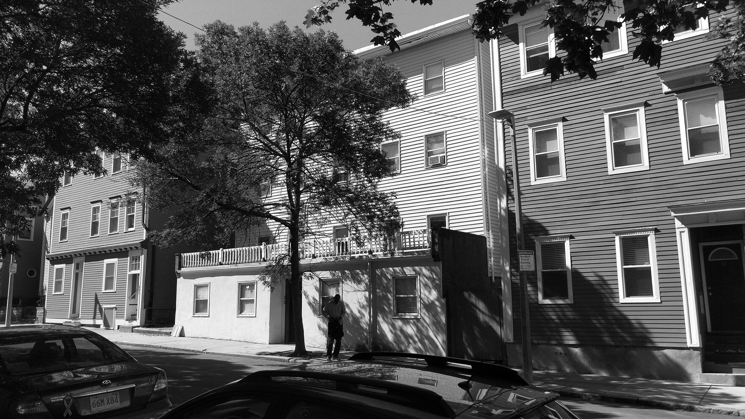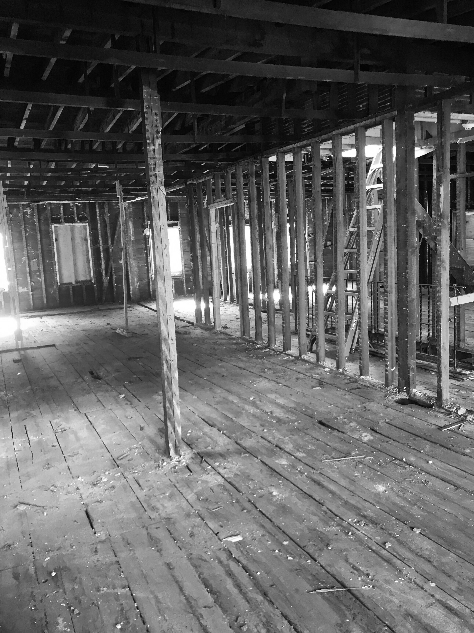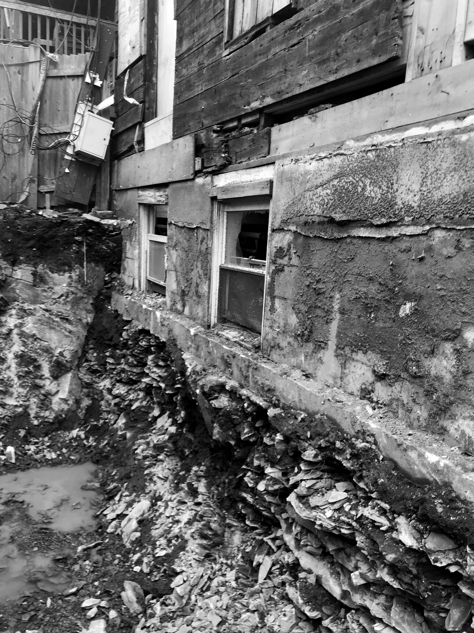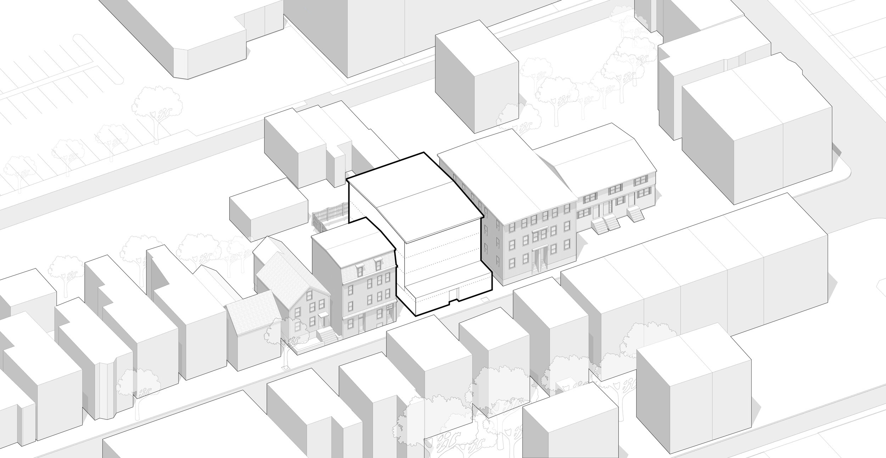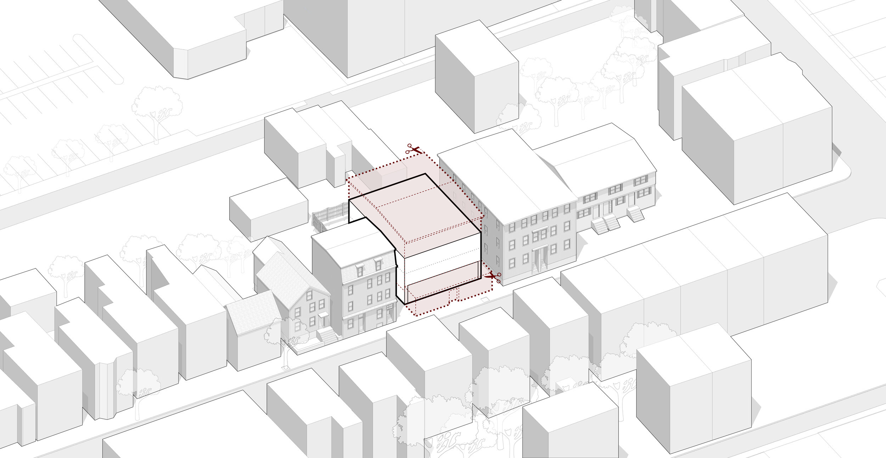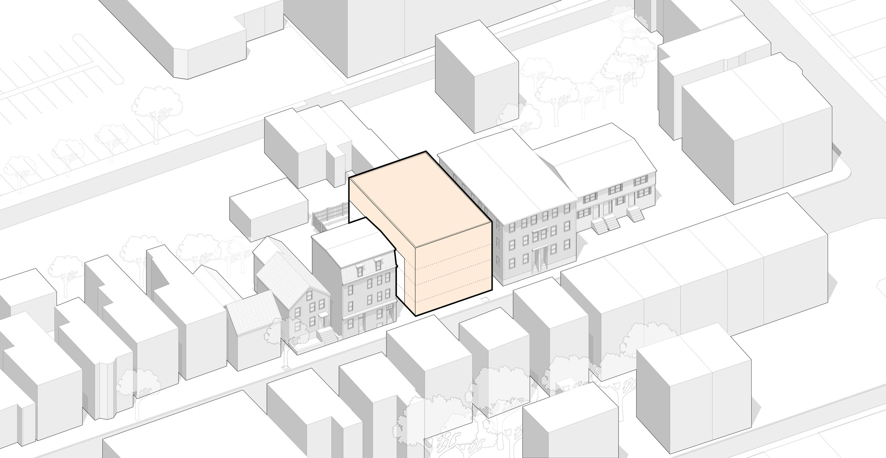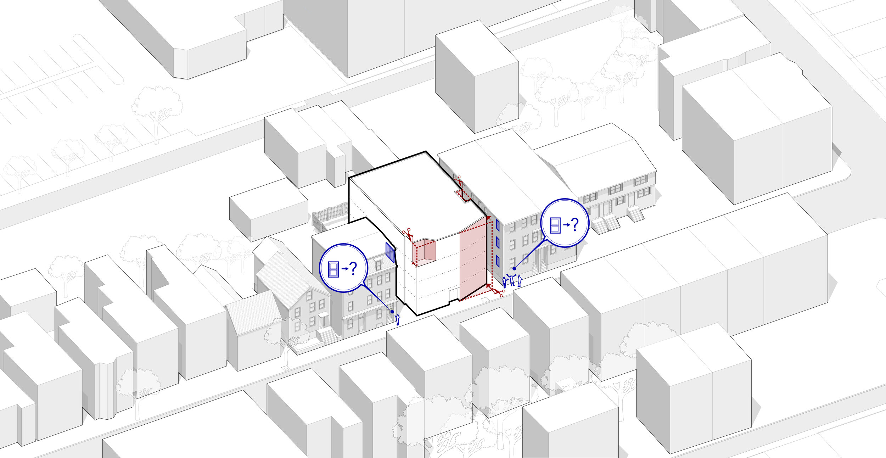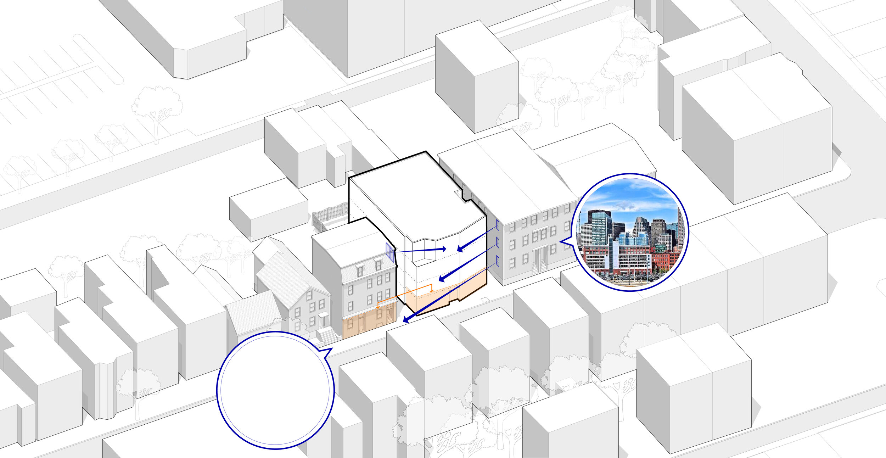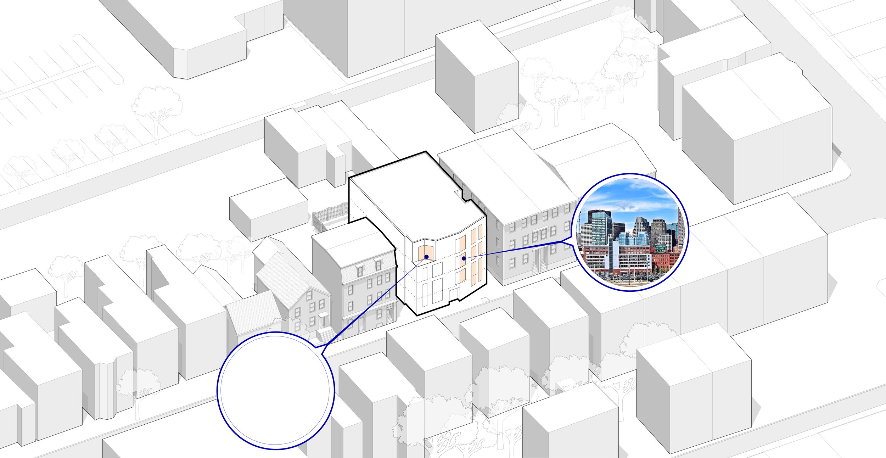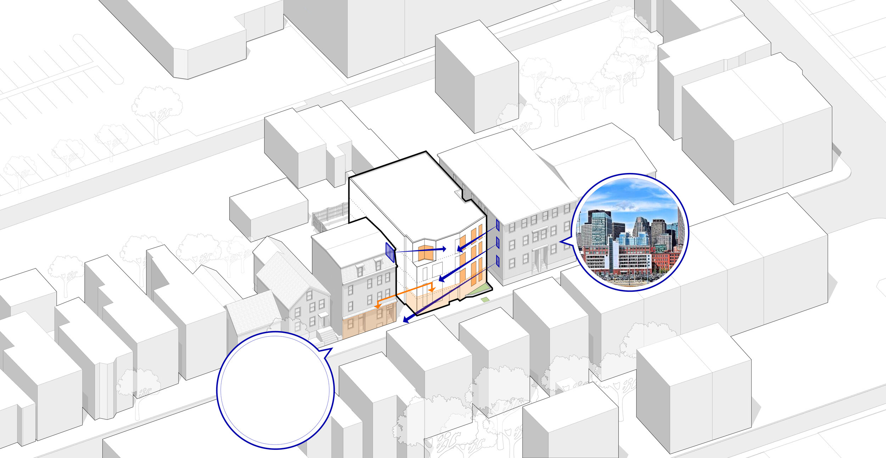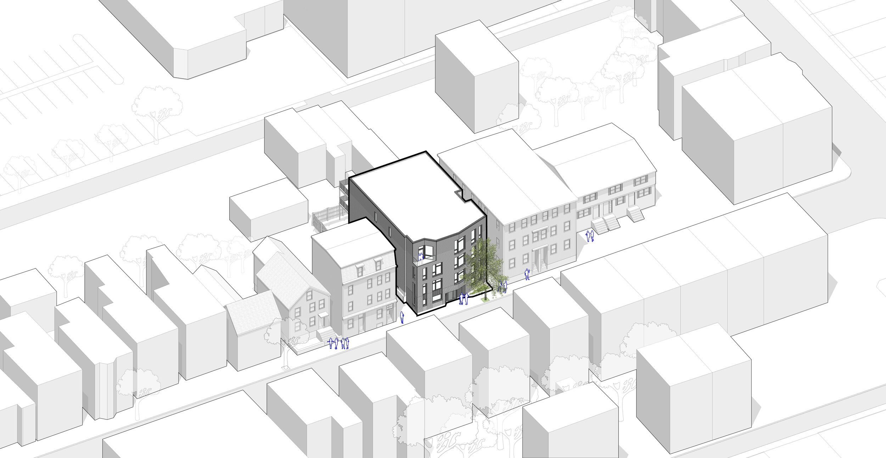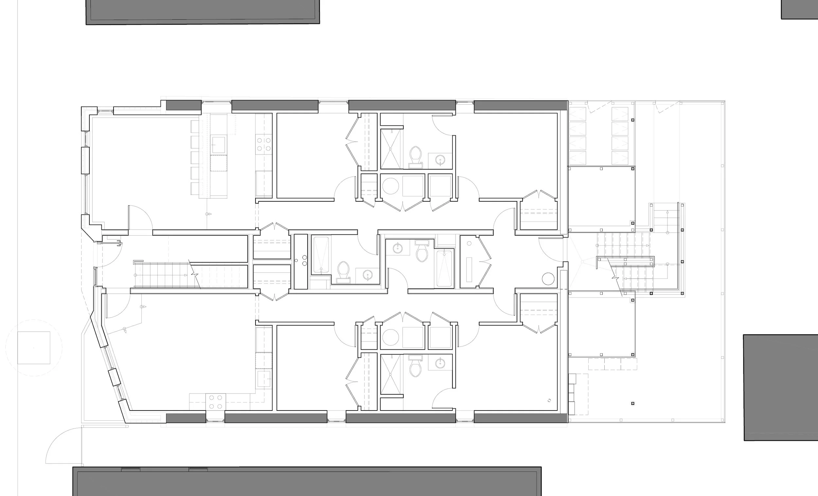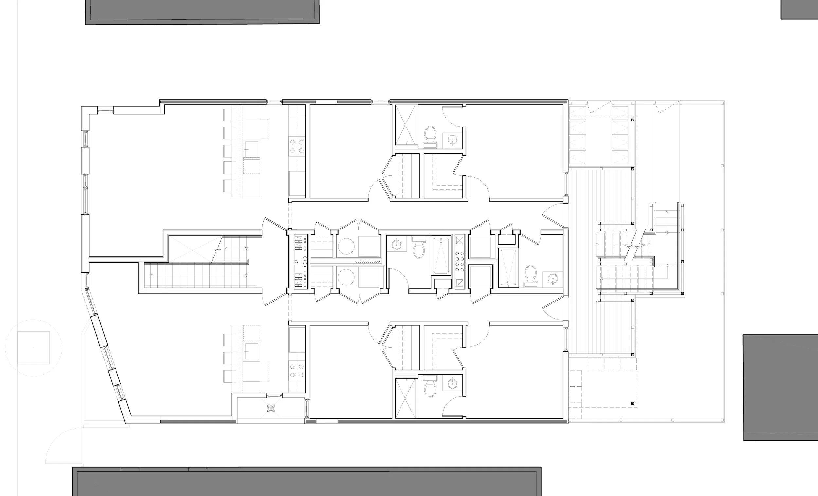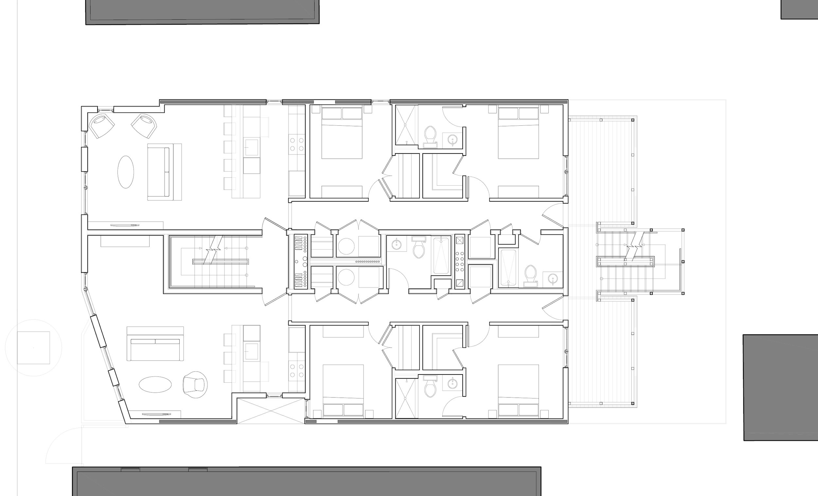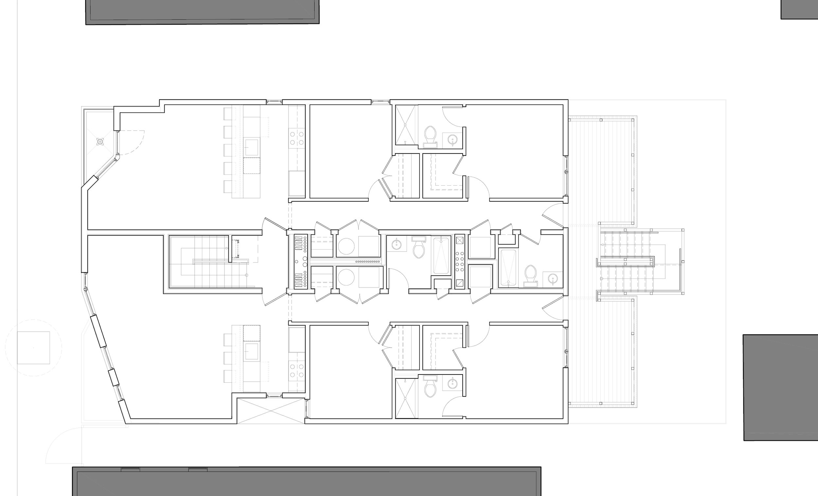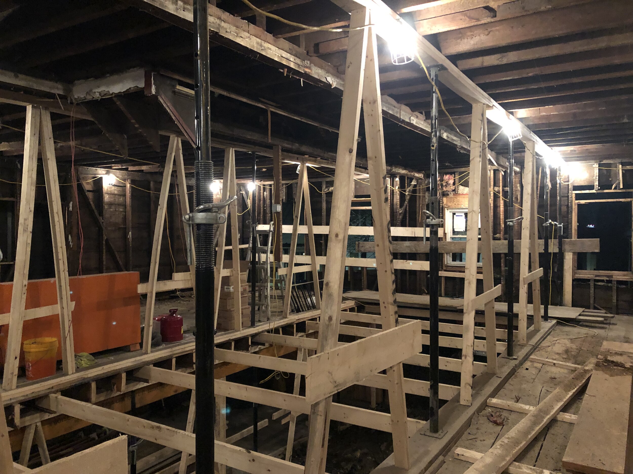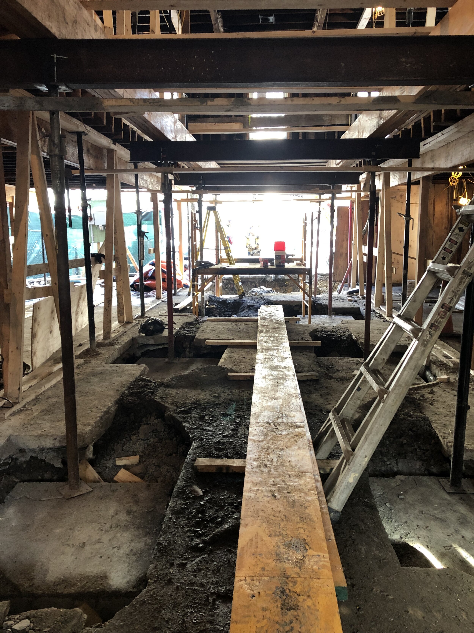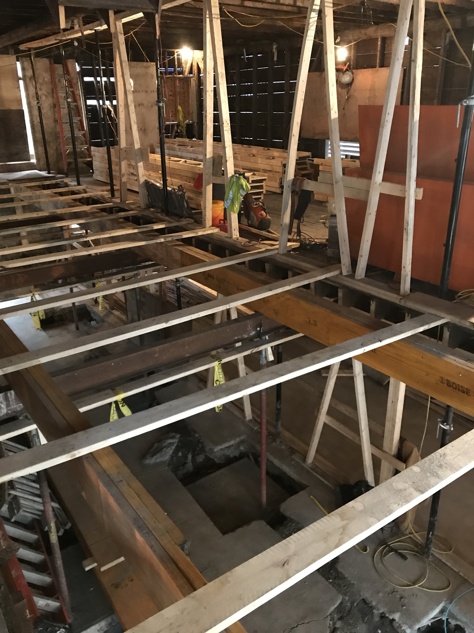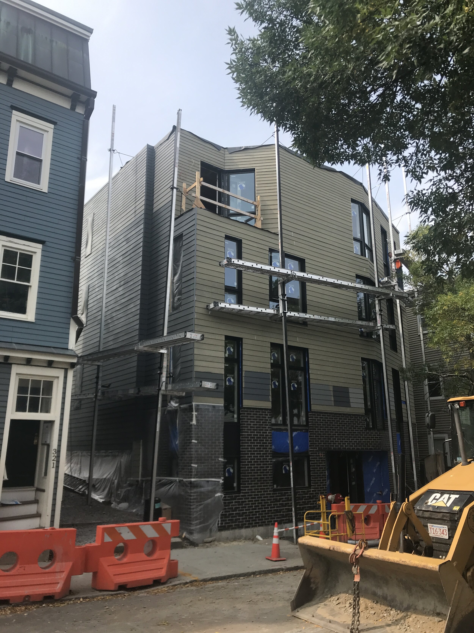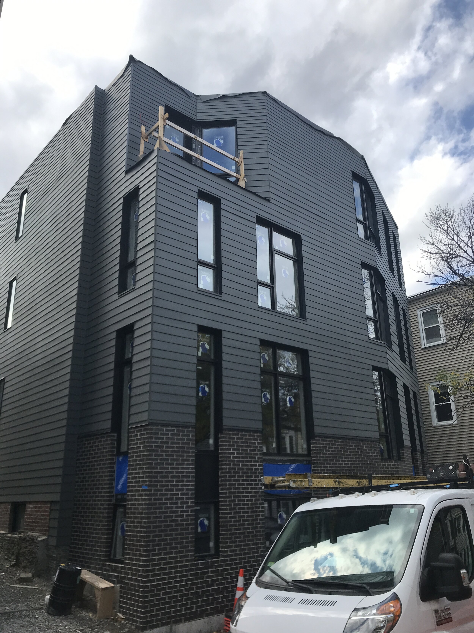317 w third st residences
Location: South Boston, MA
Scope: New Construction
Status: In Construction
Structural Architect: Souza True & Partners
Size: 9,500 SF
Previously a two-story residential building, this renovation will add a third stroy to the exsiting building with new interior and exterior finsihes. The added level creates an alignment with the adjacent building heights and incorporates a modern interpretation of the bay window language with a recessed corner balcony and angled facade. The balcony and angled facade create deeper street views for the tenants and also maintain the architectural character of the South Boston streetfronts. A combination of siding and brick is implemented in several scales to create texture and depth along the limited facades which creates a unique identity among the other surrounding brick and siding buildings. A recessed wood entry provides a relief against the pedestrian way, providing entry into the ground level units and the common stair for the upper level units.
