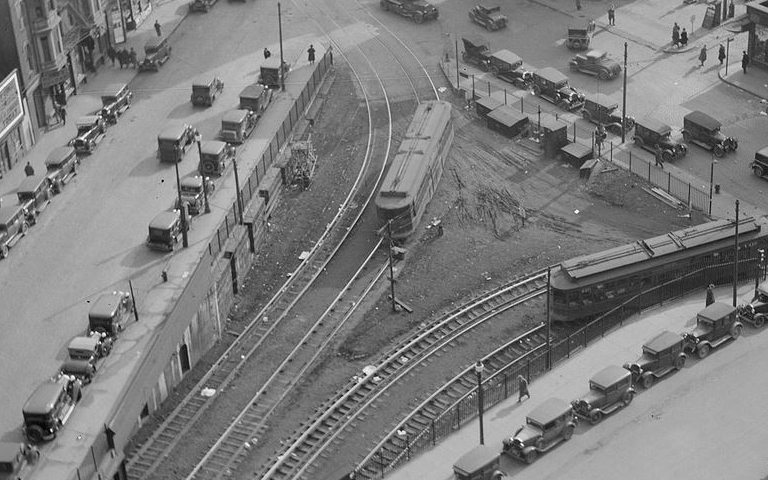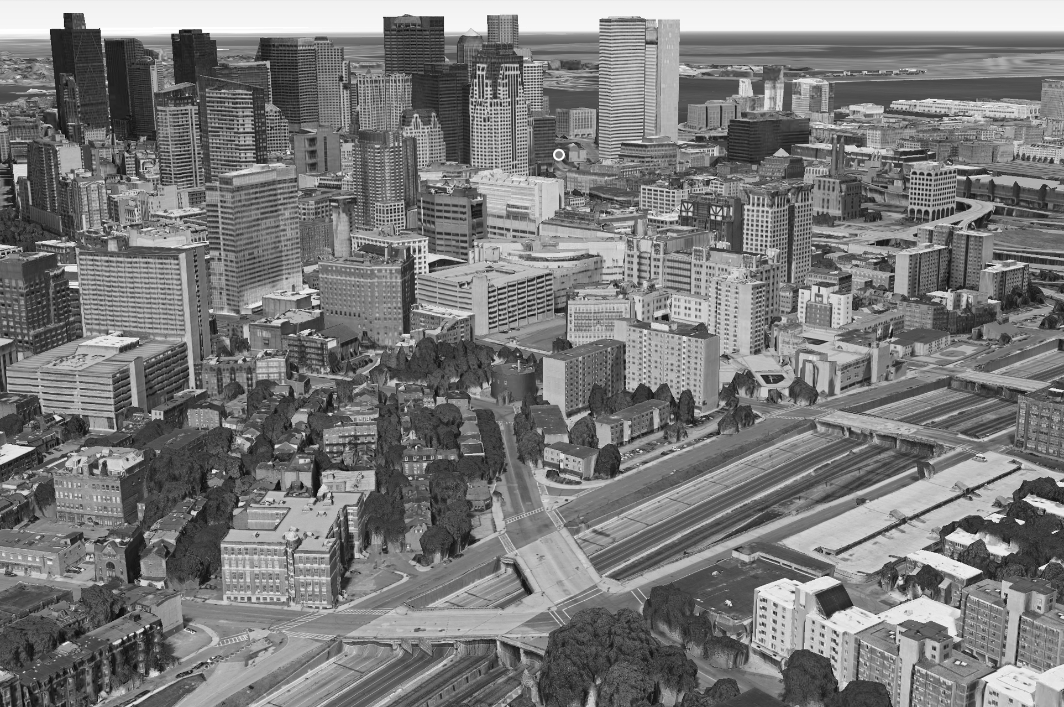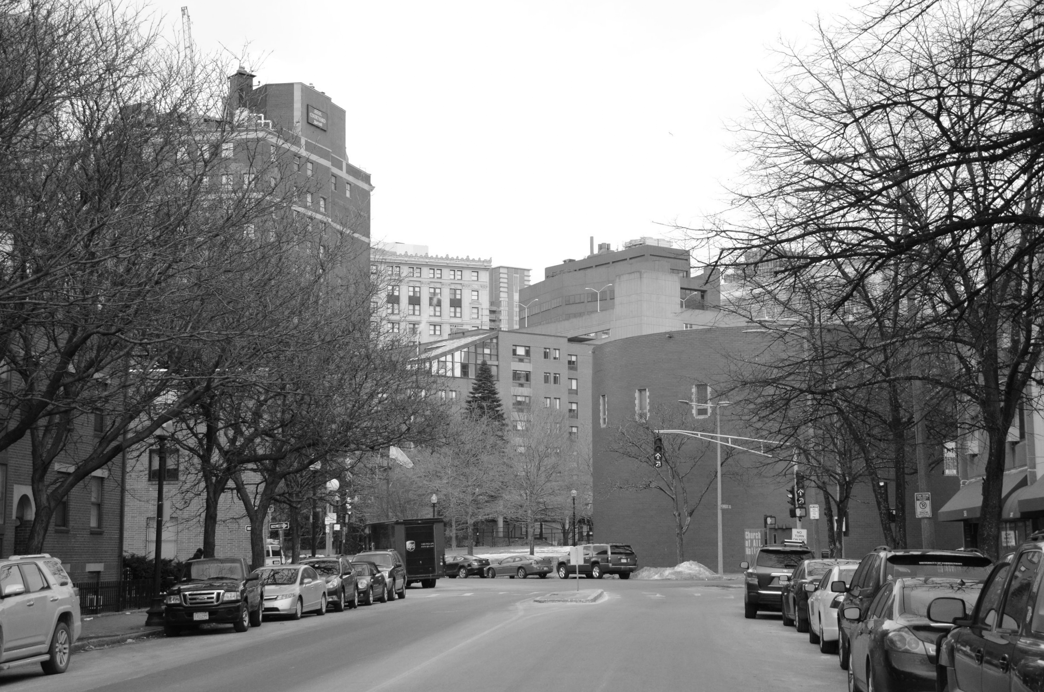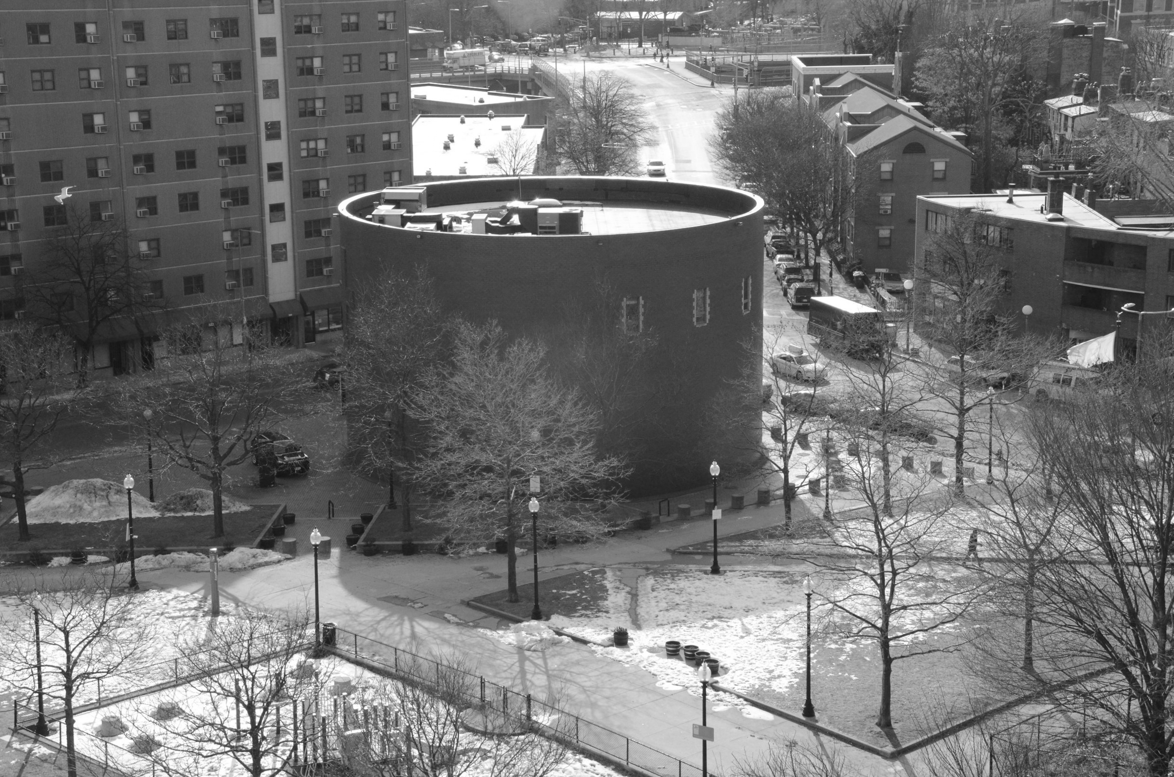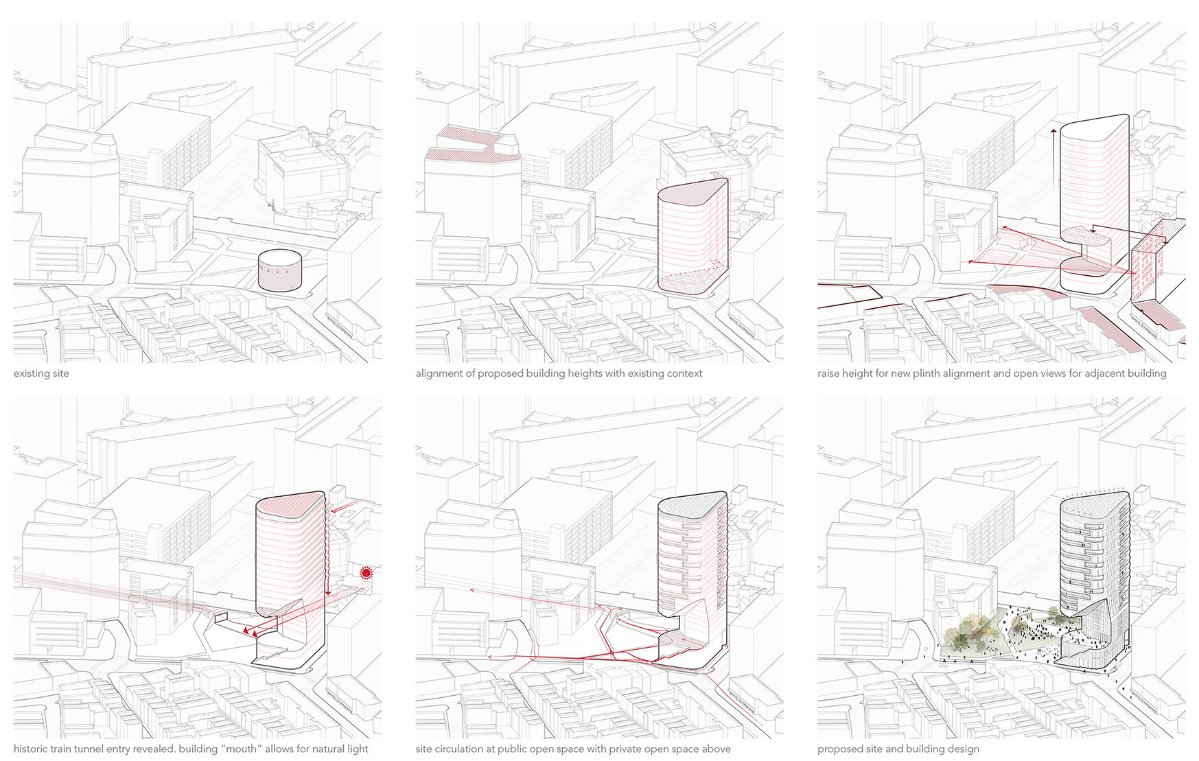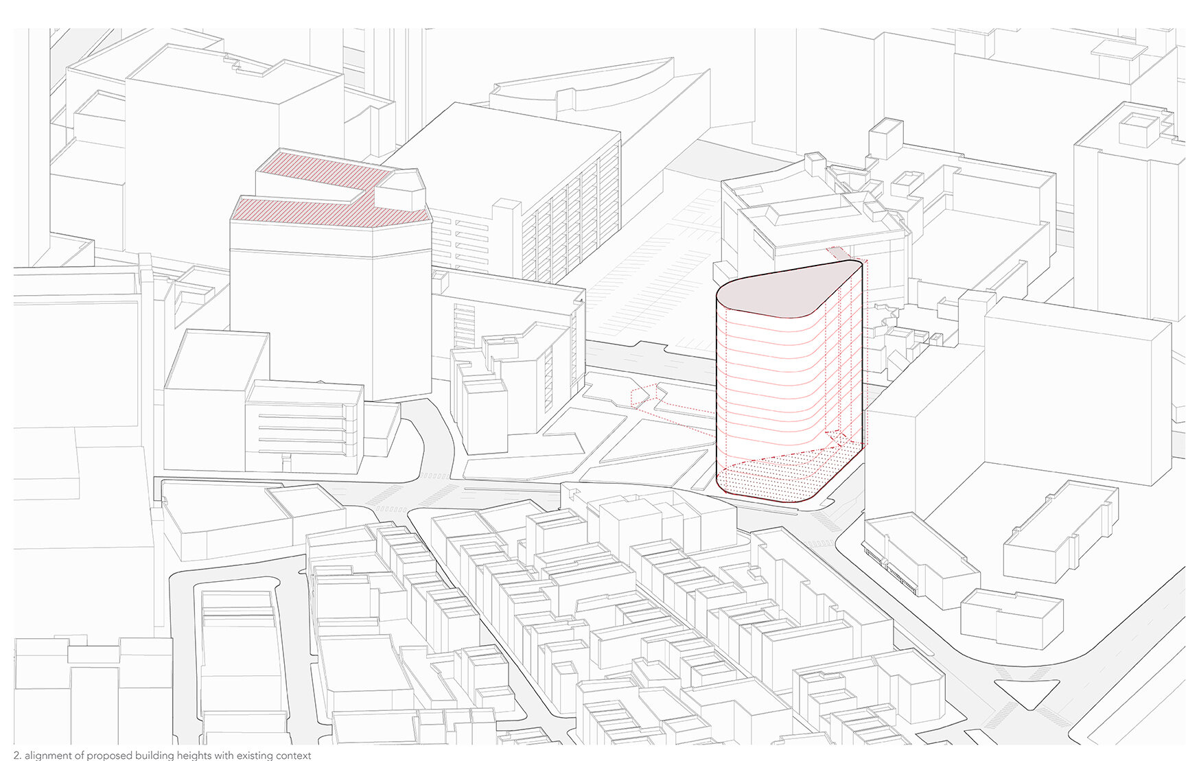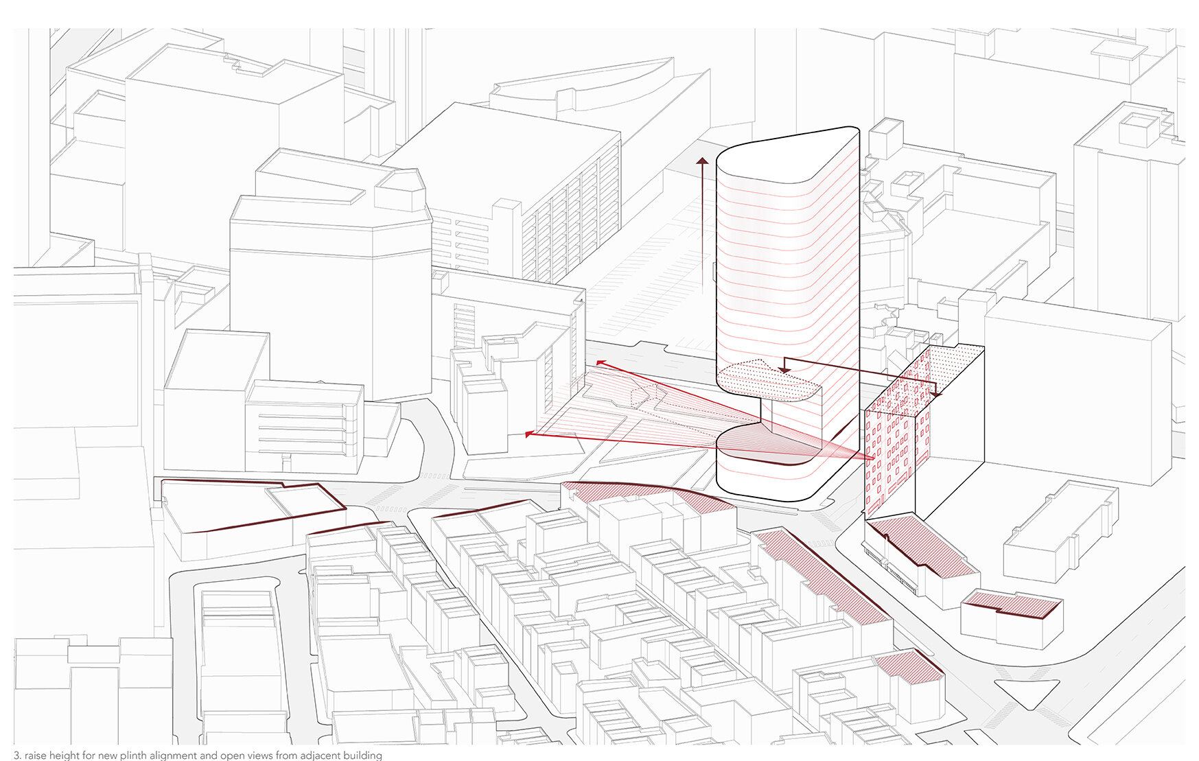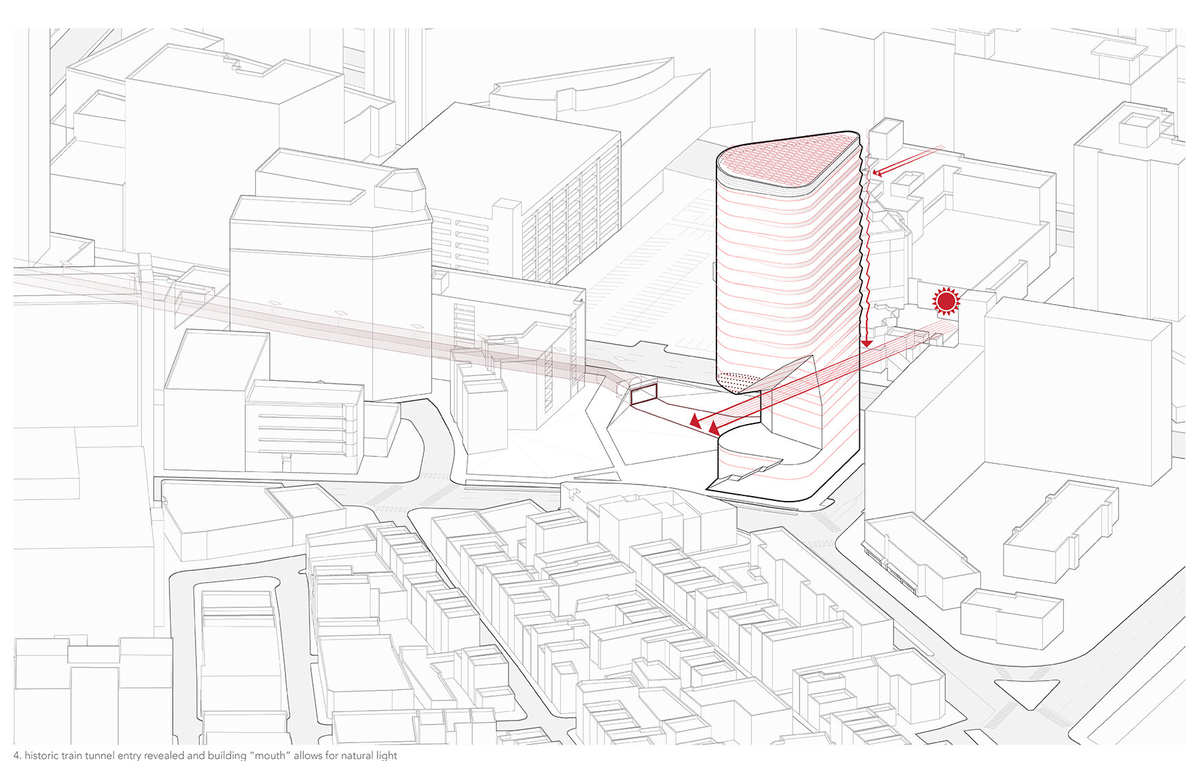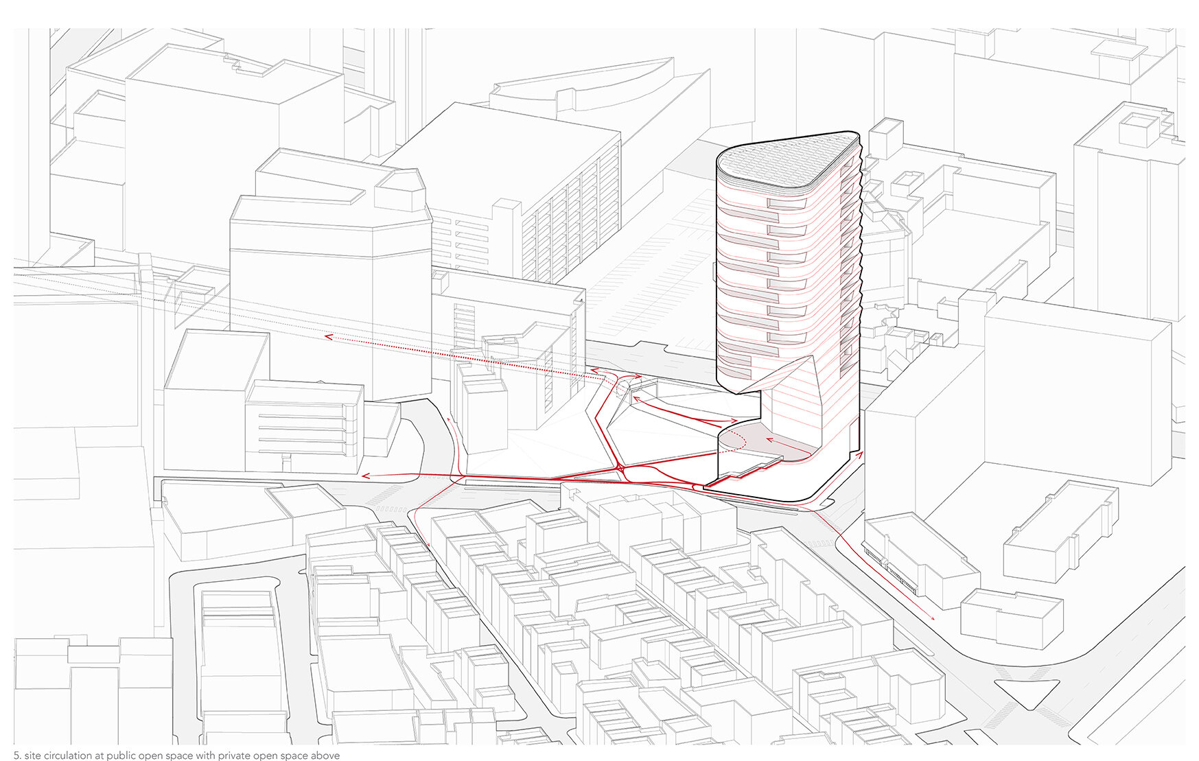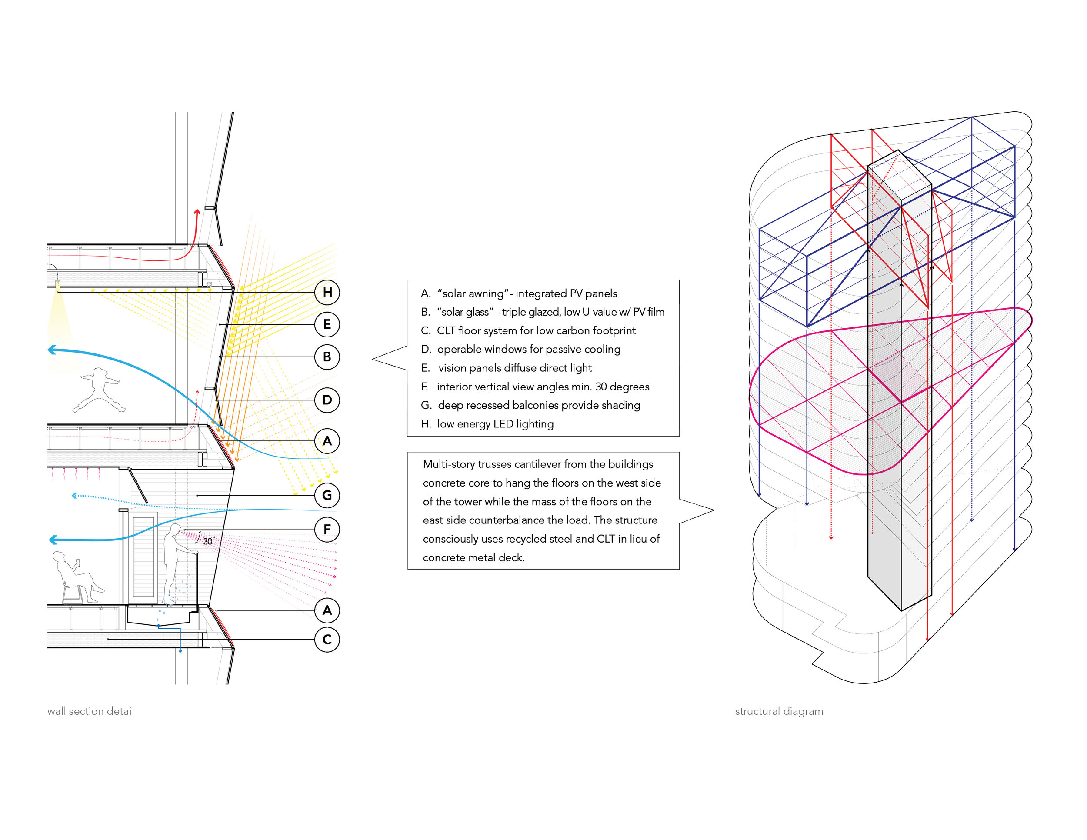
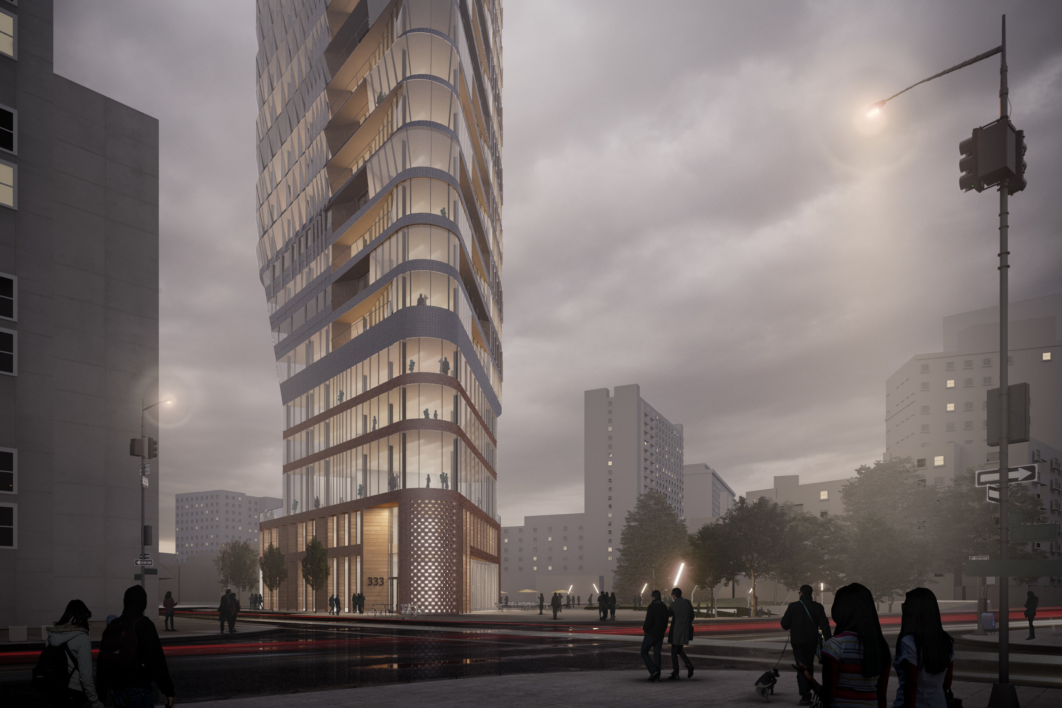
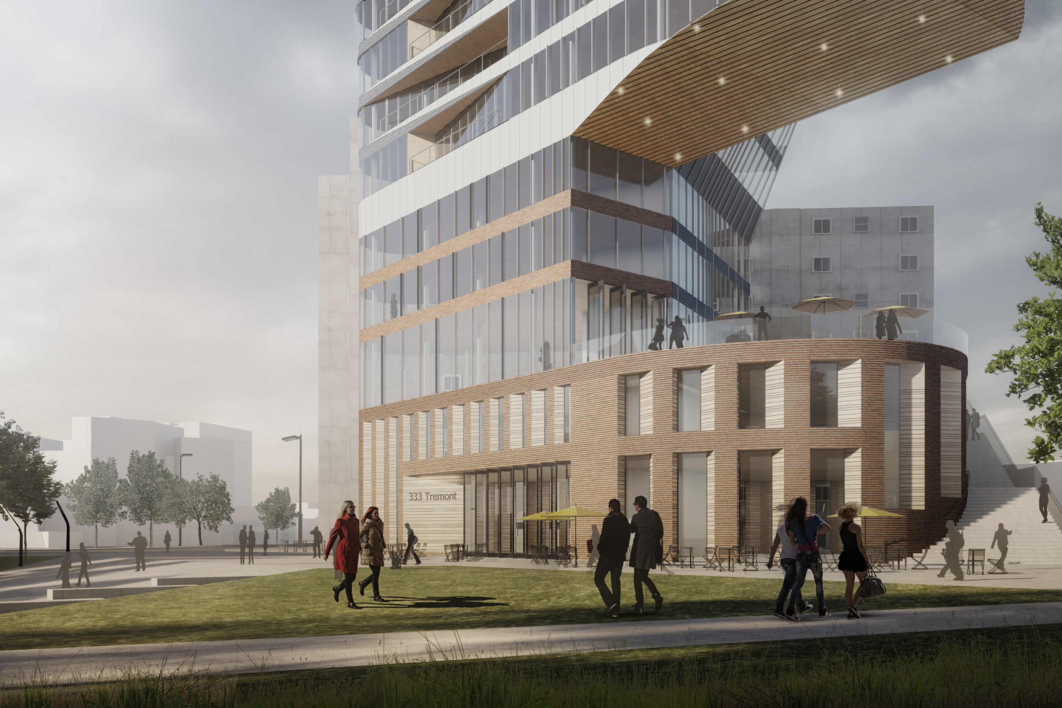
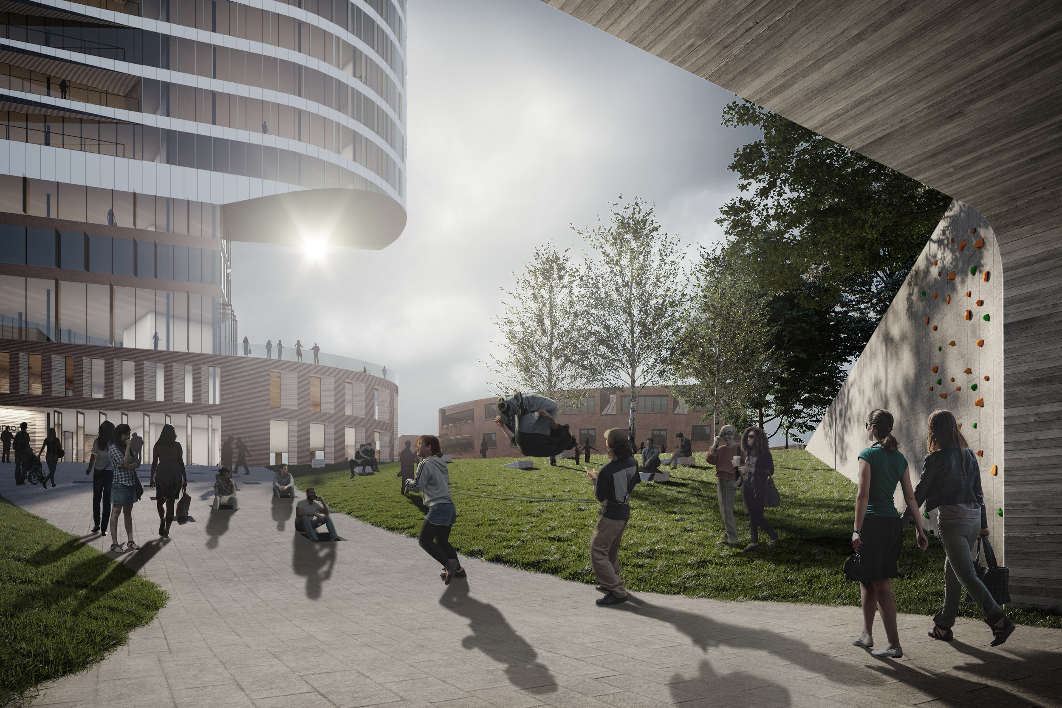
333 Tremont Street
Location: Boston, MA
Scope: New Construction
Status: On the Boards
Size: 200,000 SF
Sustainability Consultant: Reslient Buildings Group
Structural Engineer: StudioNYL
A twenty-one story NetZero Energy and Net Zero Water (projected) mixed use tower is located in the Bay Village neighborhood adjacent to Boston’s Theater District. The site abuts multiple neighborhoods and building scales that allow for a free standing building with full exposures for each facade. Extensive shadow studies were completed during the early design phase. Community pressure led the design to include a building opening or “mouth” that allows natural light to flood across the site in all seasons. Due to the limited building footprint, the envelope was beveled to create additional sloped surface areas for solar PV panels, awnings and glass. Almost 60% of energy is generated on site and the remainder is purchased through Green Certified off-site renewable energy sources in order to achieve Net Zero Energy (NZEB:D) as defined by the National Renewable Energy Laboratory. The project is a flagship mixed-use building and a new standard for sustainability, and work life balance with projected WELL Gold certification. This project feature proposes the re-use of an abandoned MBTA train tunnel as a new public way to connect the site to significant green space and transit stops. Opened in 1897, the Pleasant Street Incline was an entrance to the underground train network for streetcar lines.



