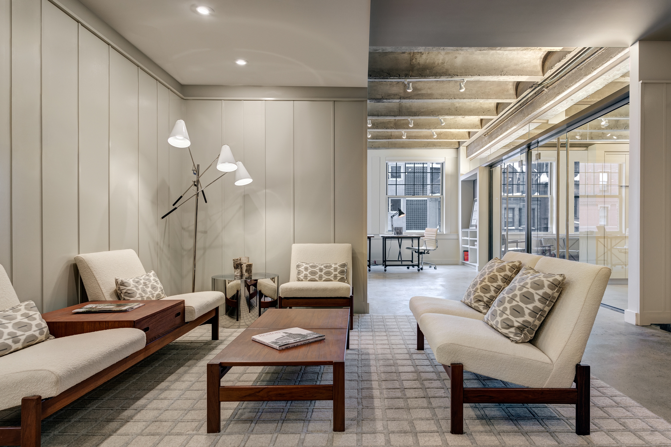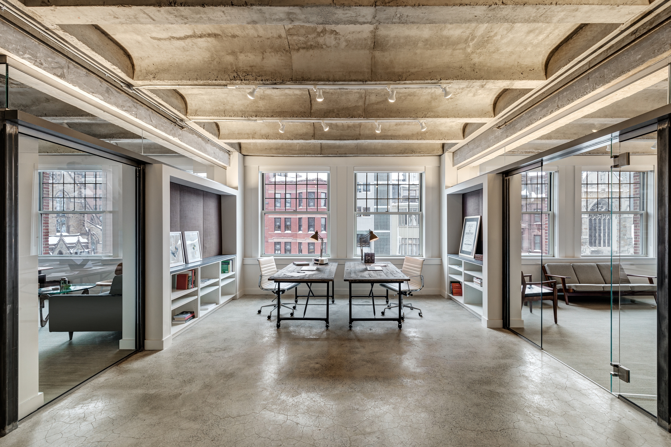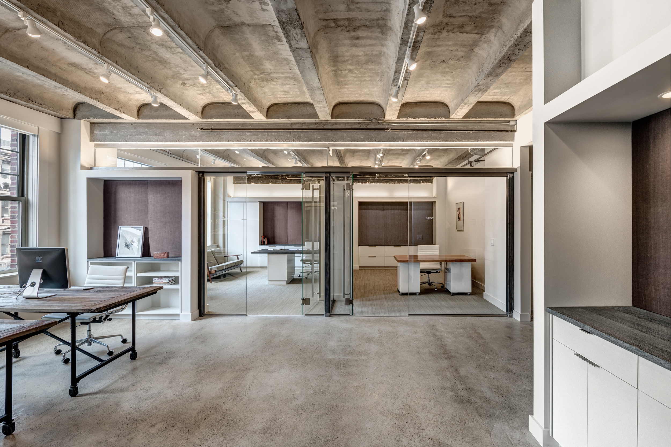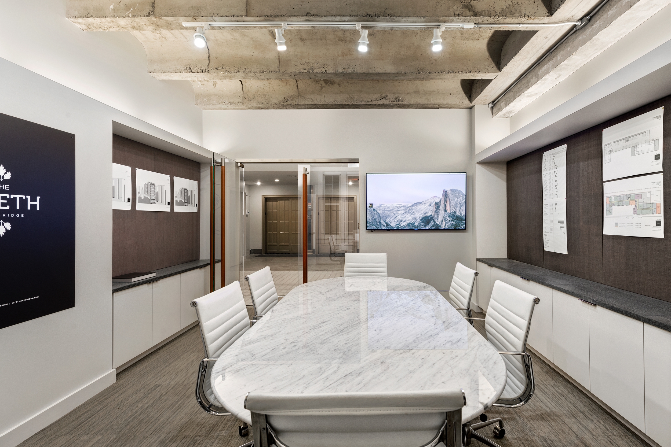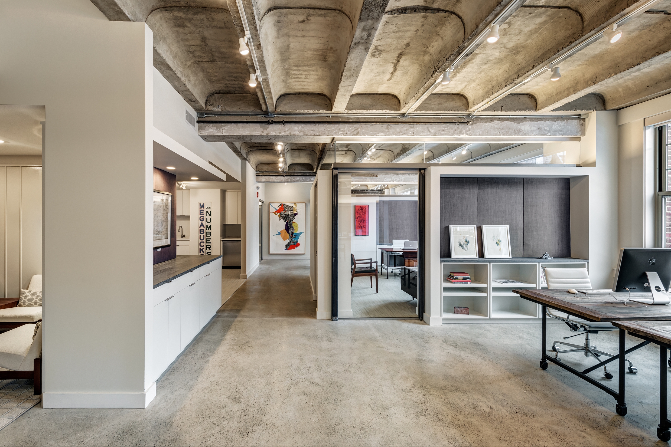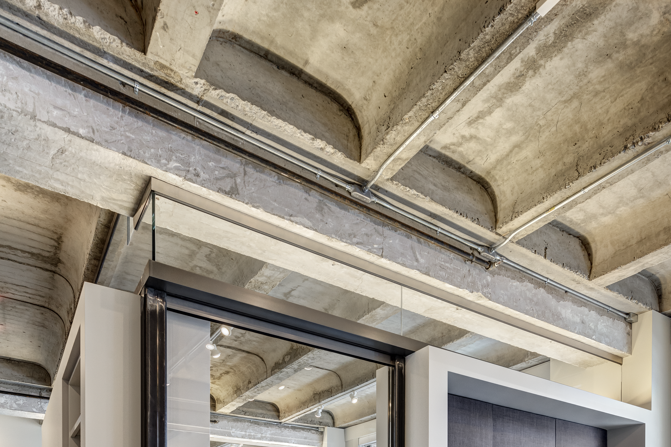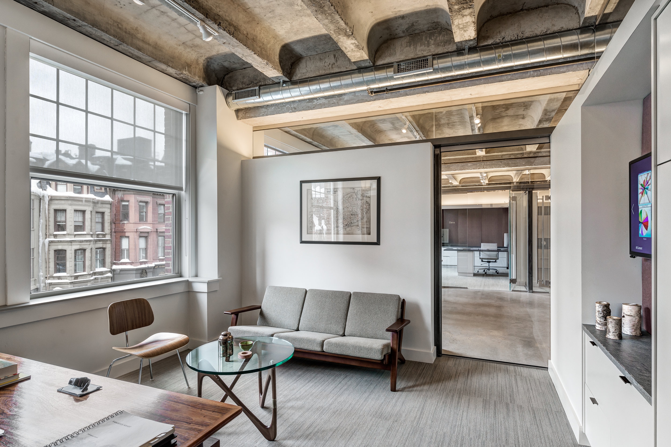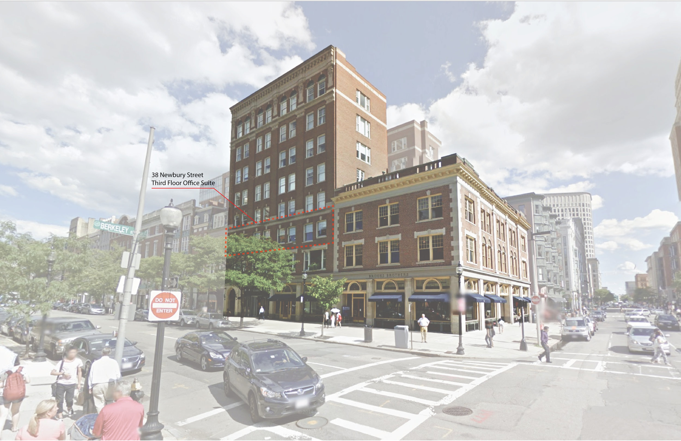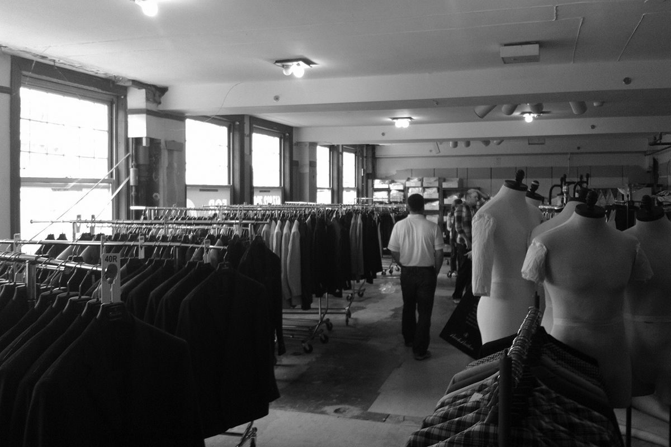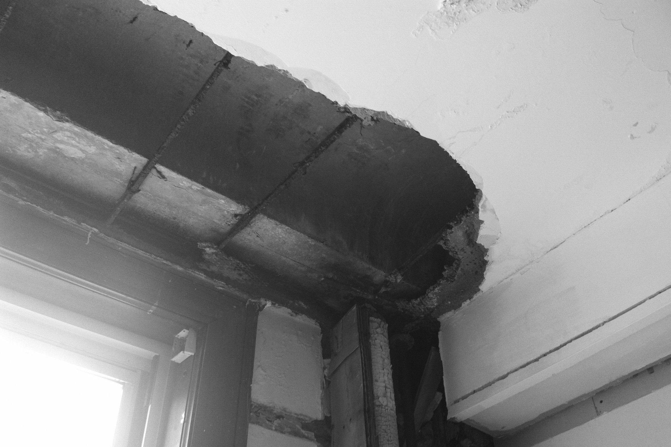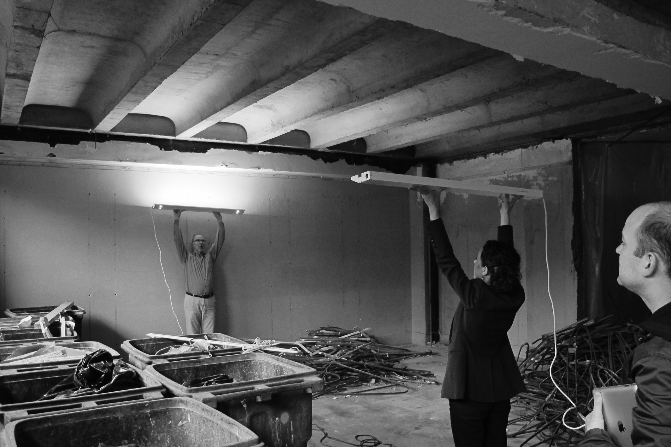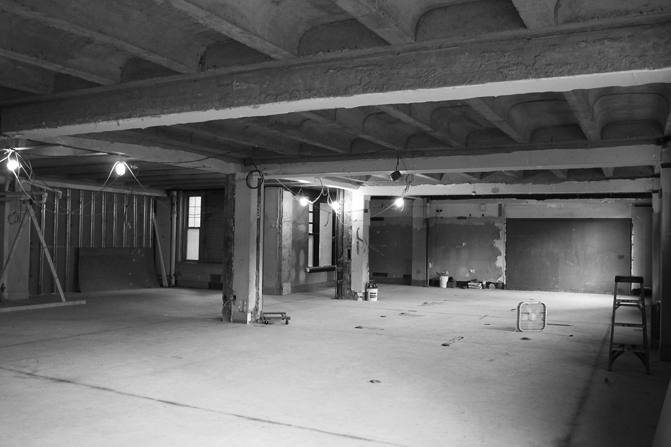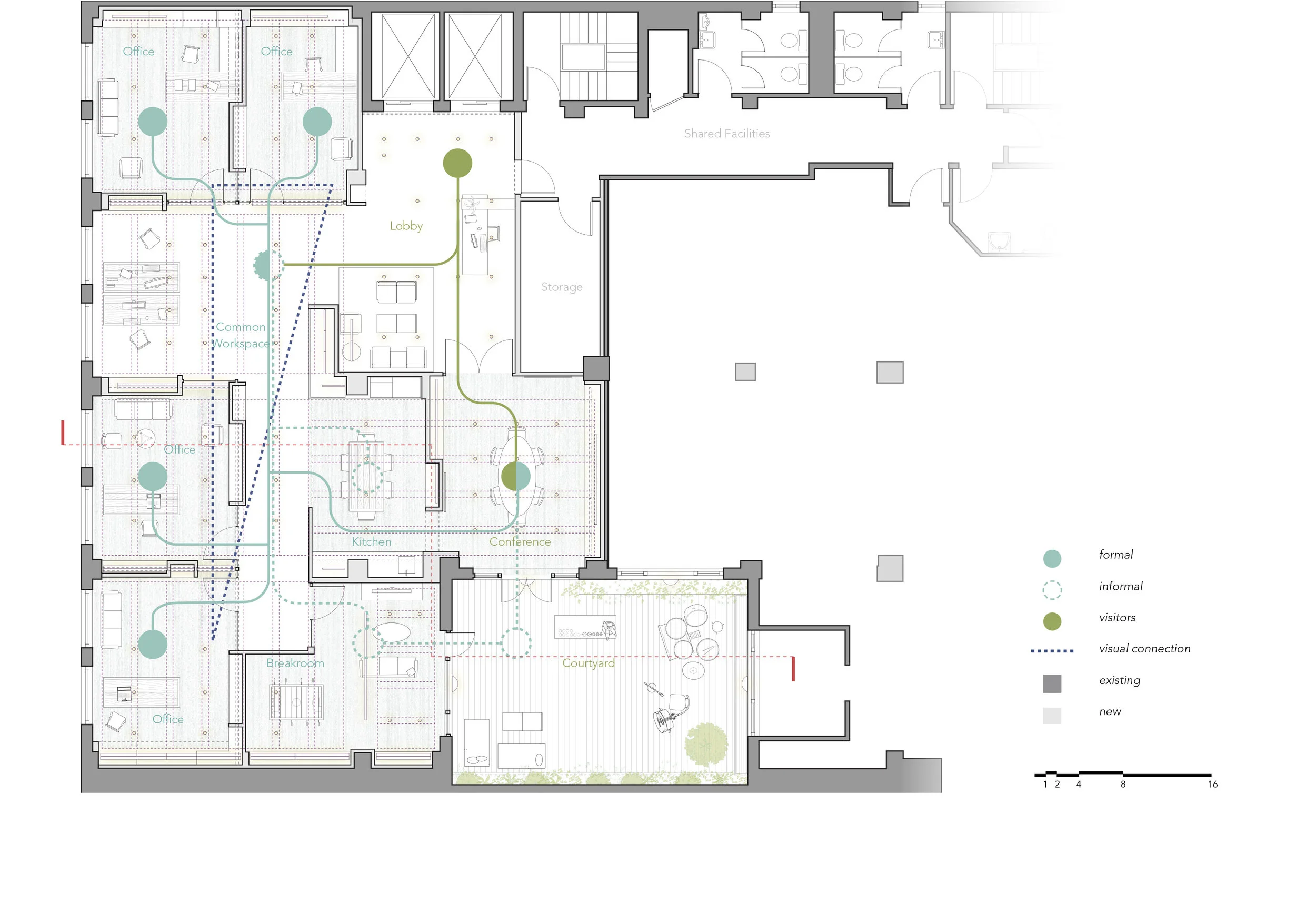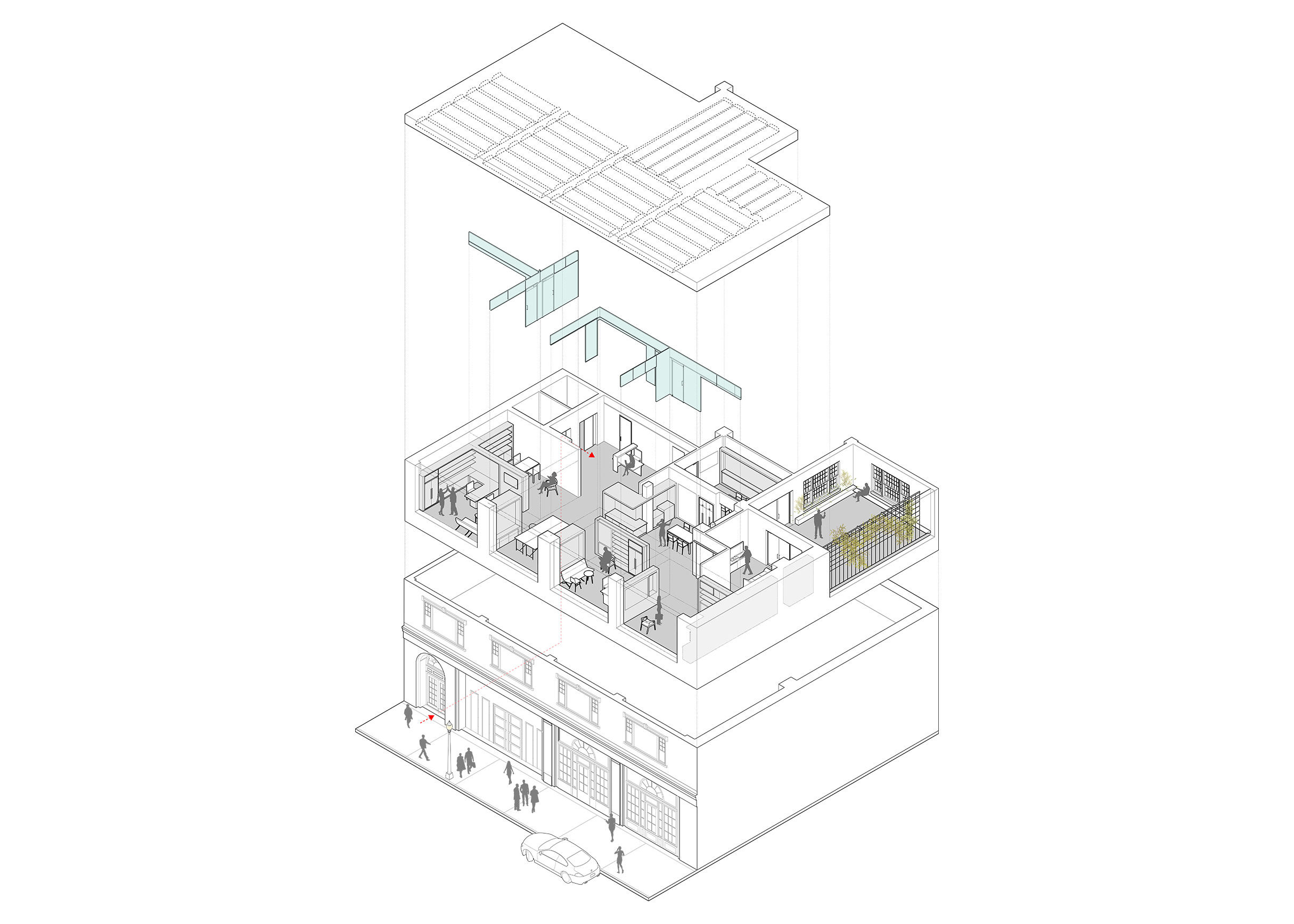38 NEWBURY STREET
Location: Boston, MA
Scope: Interior Renovation
Status: Completed
Size: 2,500 SF
Lighting Designer: LAM PARTNERS
A new open office suite was previously a storage space for a tailor. During the renovation, the existing ceiling was removed and a panel formed vaulted concrete structure was revealed. The concrete ceiling immediately became the main design feature. Visual connectivity between the personnel and the architecture was essential to the planning and aesthetics to create a social and efficient work environment. Clerestory glass partitions and select glass openings between floating casework walls allow for each co-workers visual awareness, as well as the ceiling construction. Carpet set between polished concrete floors and fabric wall panels set within painted wood casework walls mitigate the acoustic issues of the hard concrete ceiling surfaces and glass walls. Project phasing included initial build out and then furniture selection and finishes.
Site Plan
honors
2018 Architizer A+ Awards - Interior Office Space <25K SF, Finalist
2017 PRISM Gold Award - Best Remodel / Restoration ($500k - $750k)
2017 American Architecture Award - The Chicago Athenaeum
2016 American Architecture Prize, Gold Award, Restoration and Renovation
2016 American Architecture Prize, Bronze Award, Workplaces
2016 BSA, Honor Award for Design Excellence
2015 A' International Design Awards - Gold Award (Interior Space)
2015 BSA, Interior Architecture / Interior Design Awards - Honor Award
2015 International Design Awards - Silver Award (Interior Office/Renovation)
2015 AIA New England Design Awards - Merit Award (Interiors)
2015 Architects Newspaper - Best of Design Award (Building Renovation)
2015 SBID Awards Finalist - Office Design
