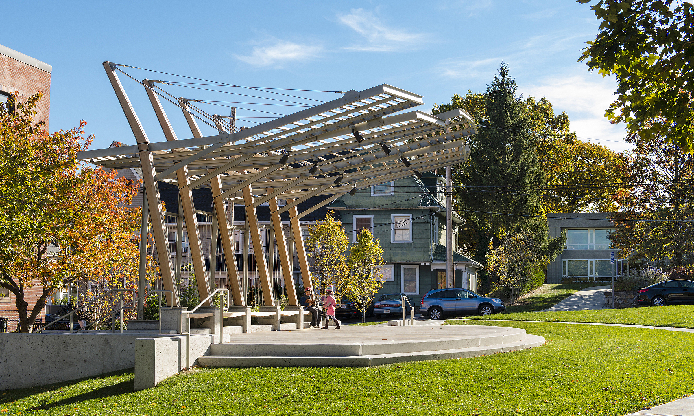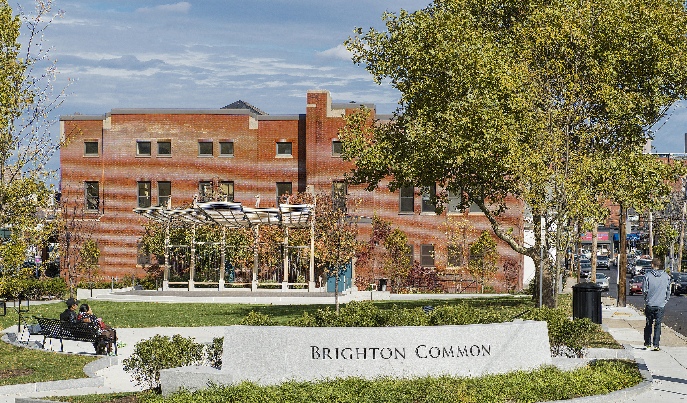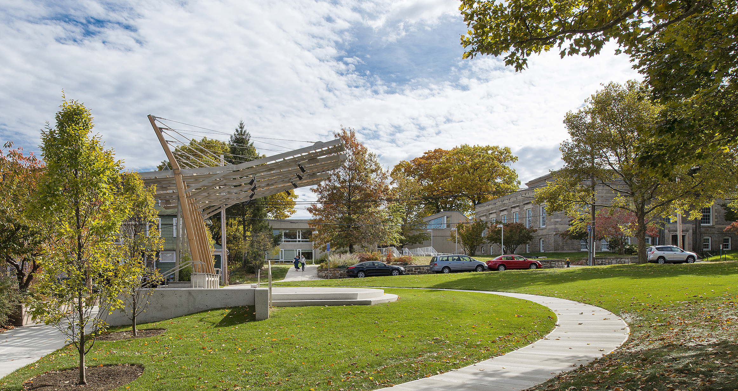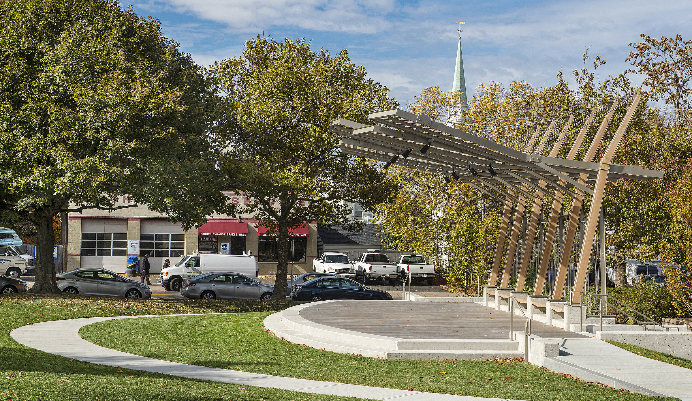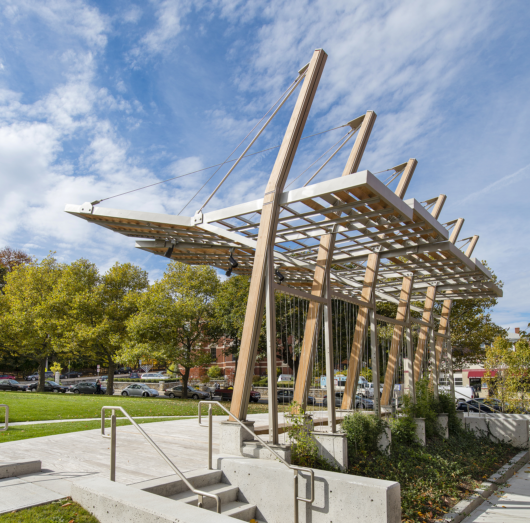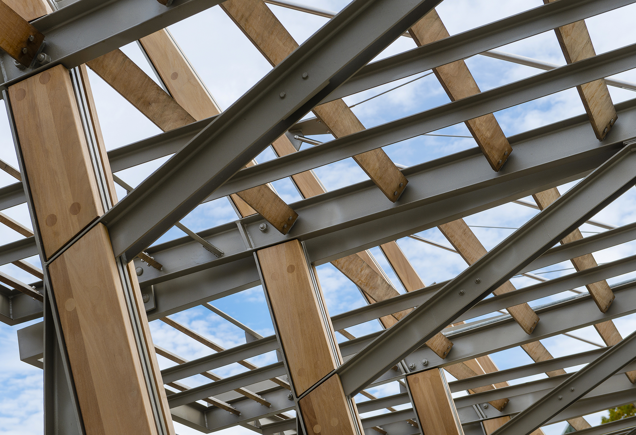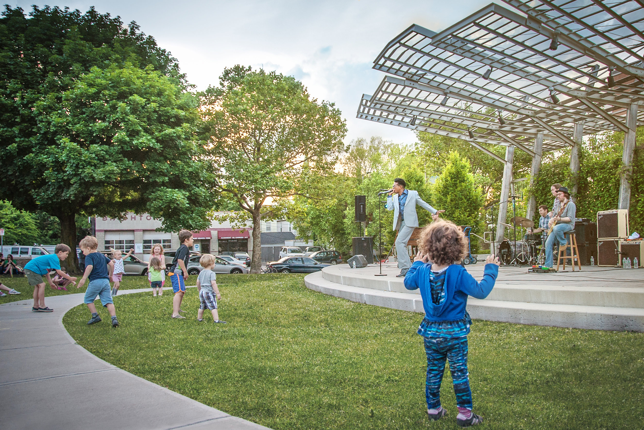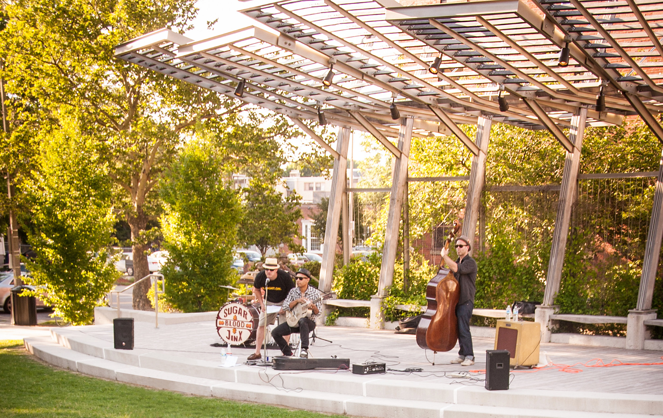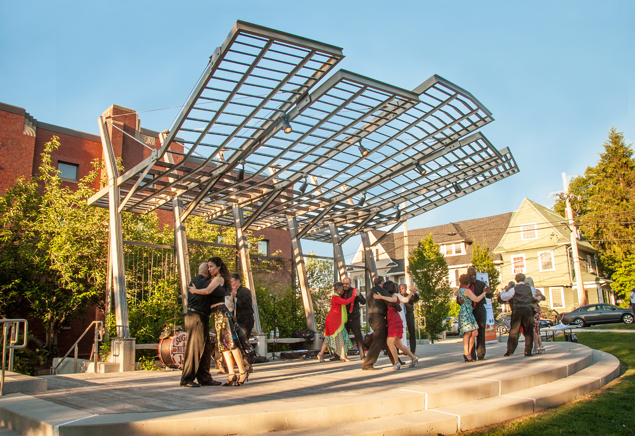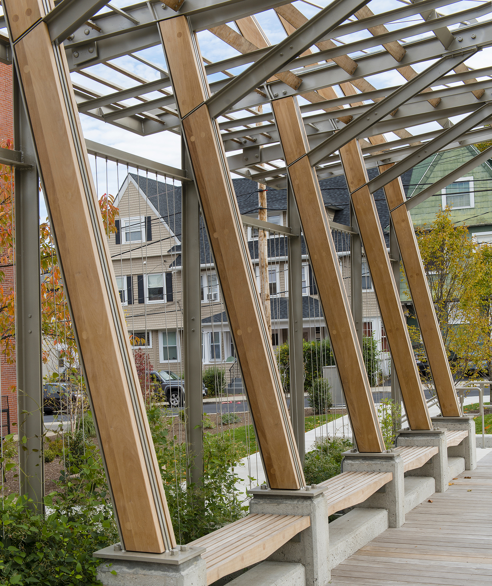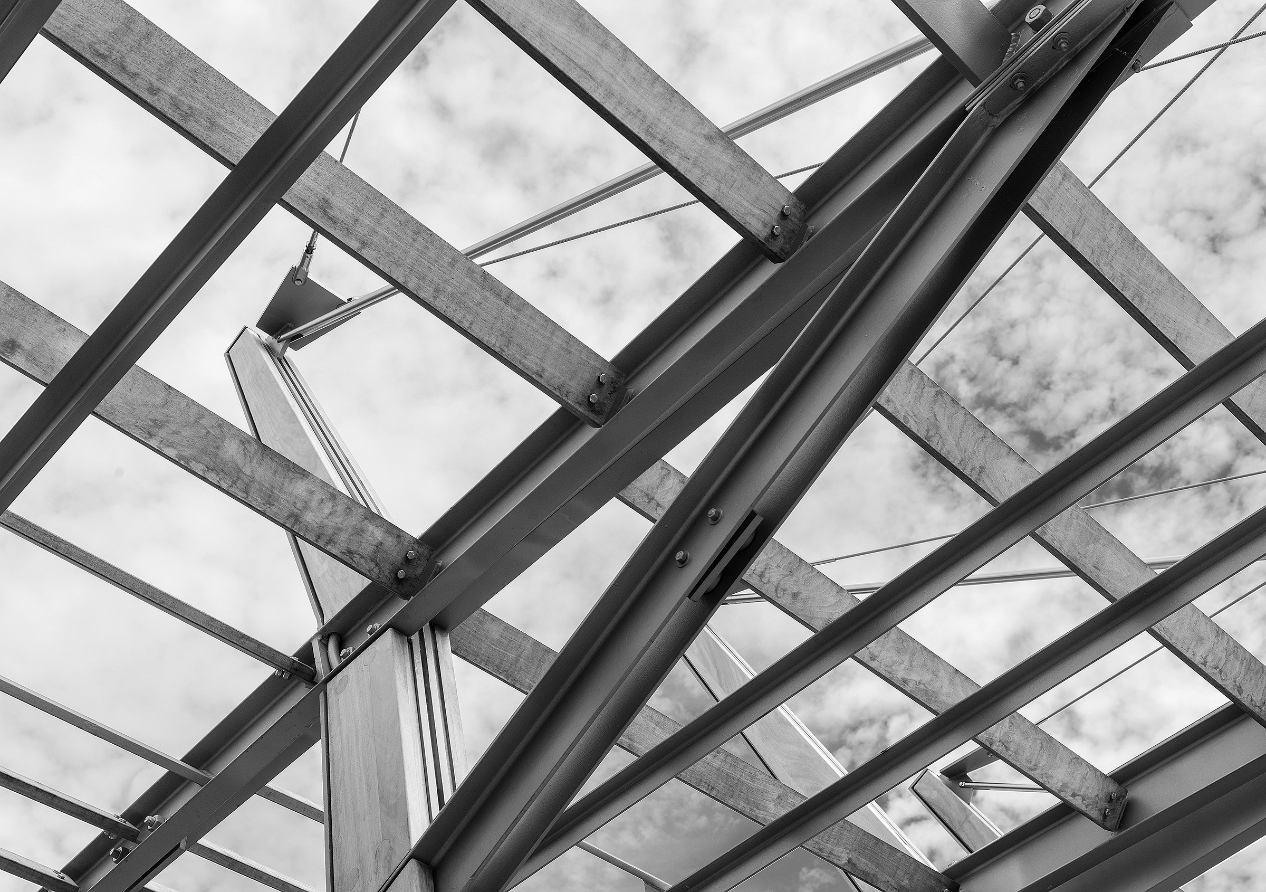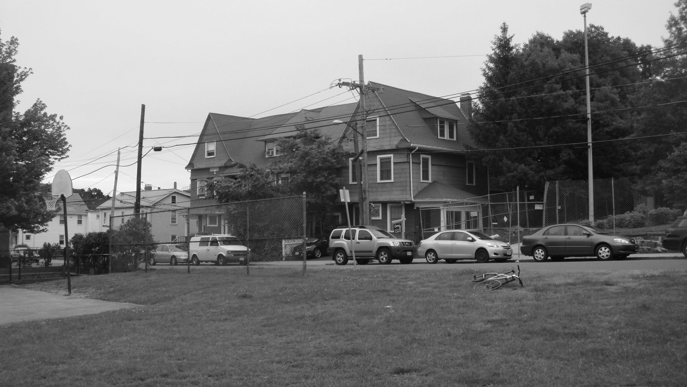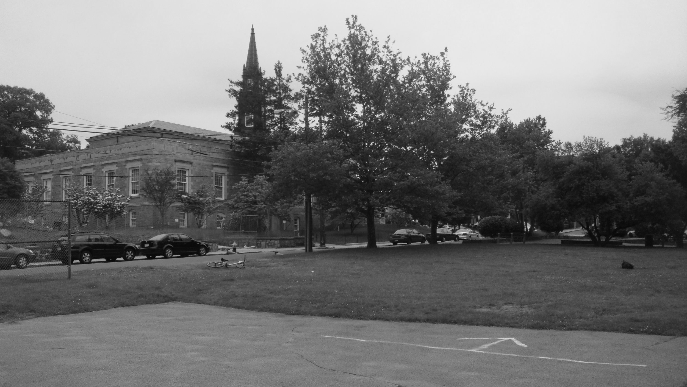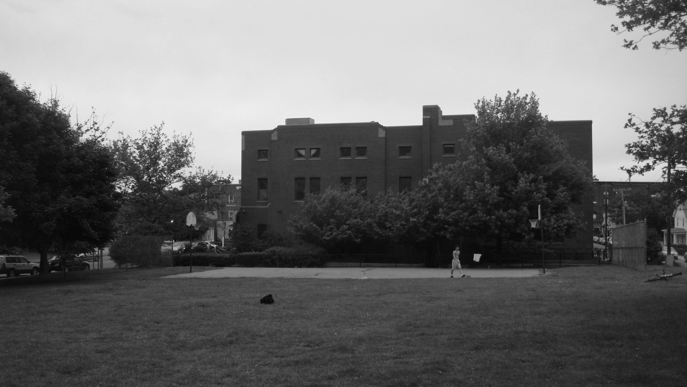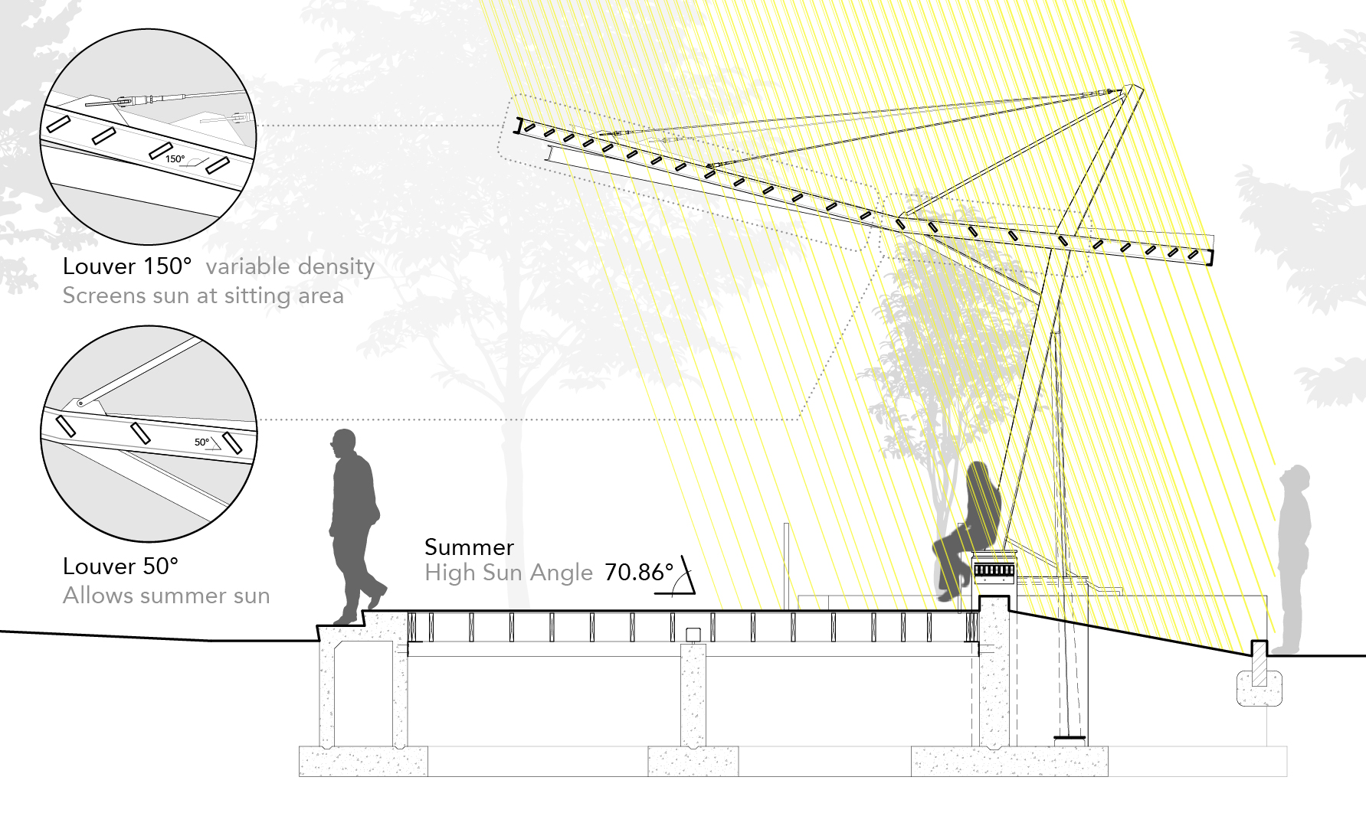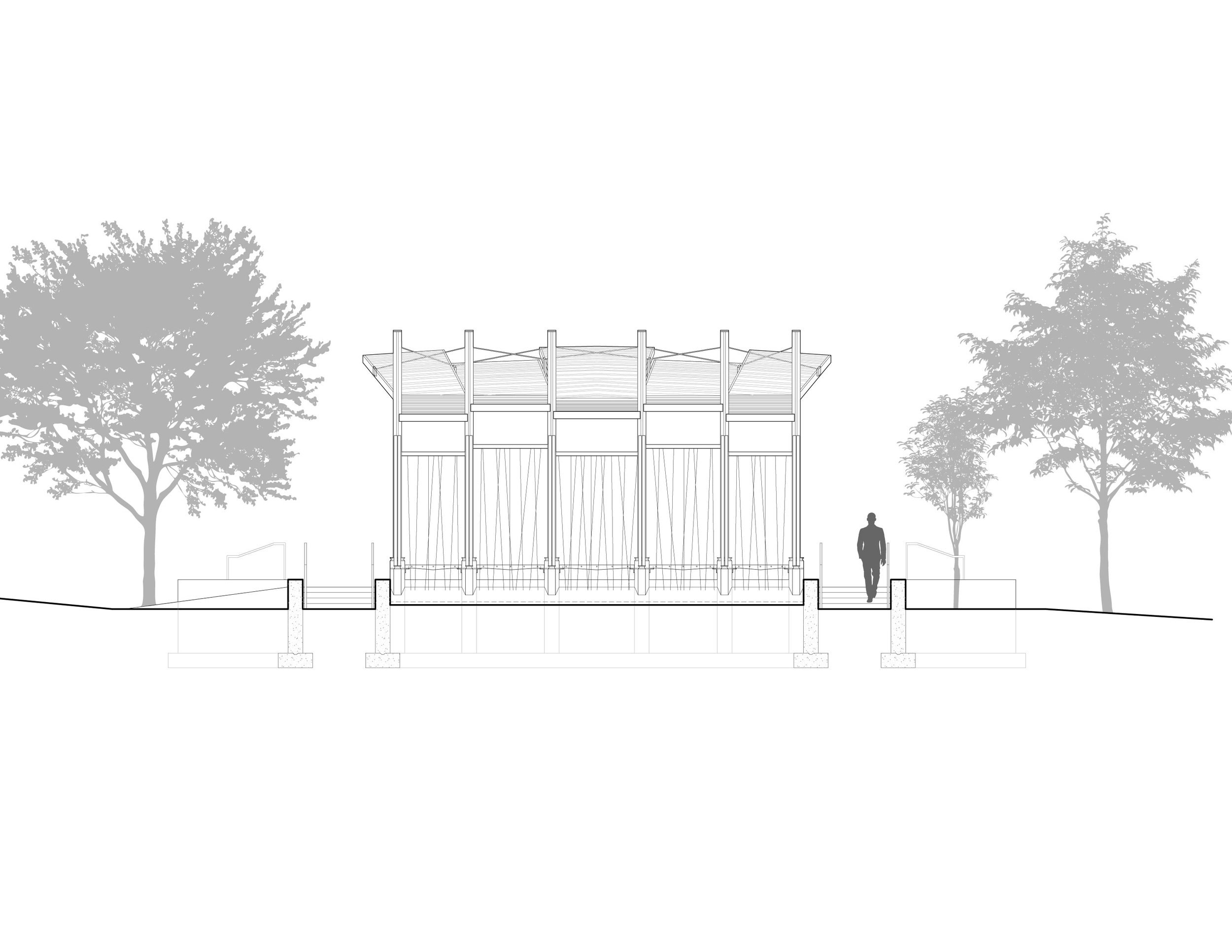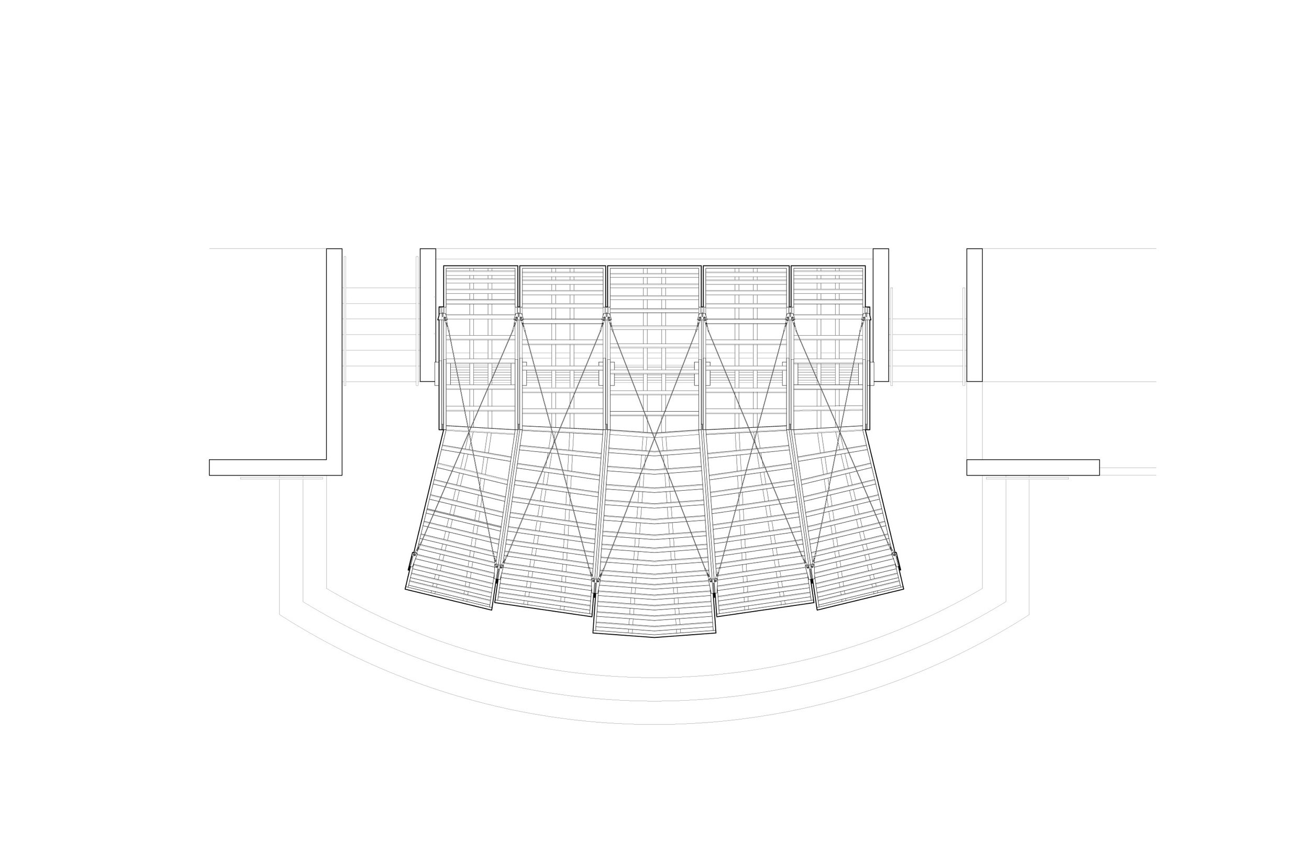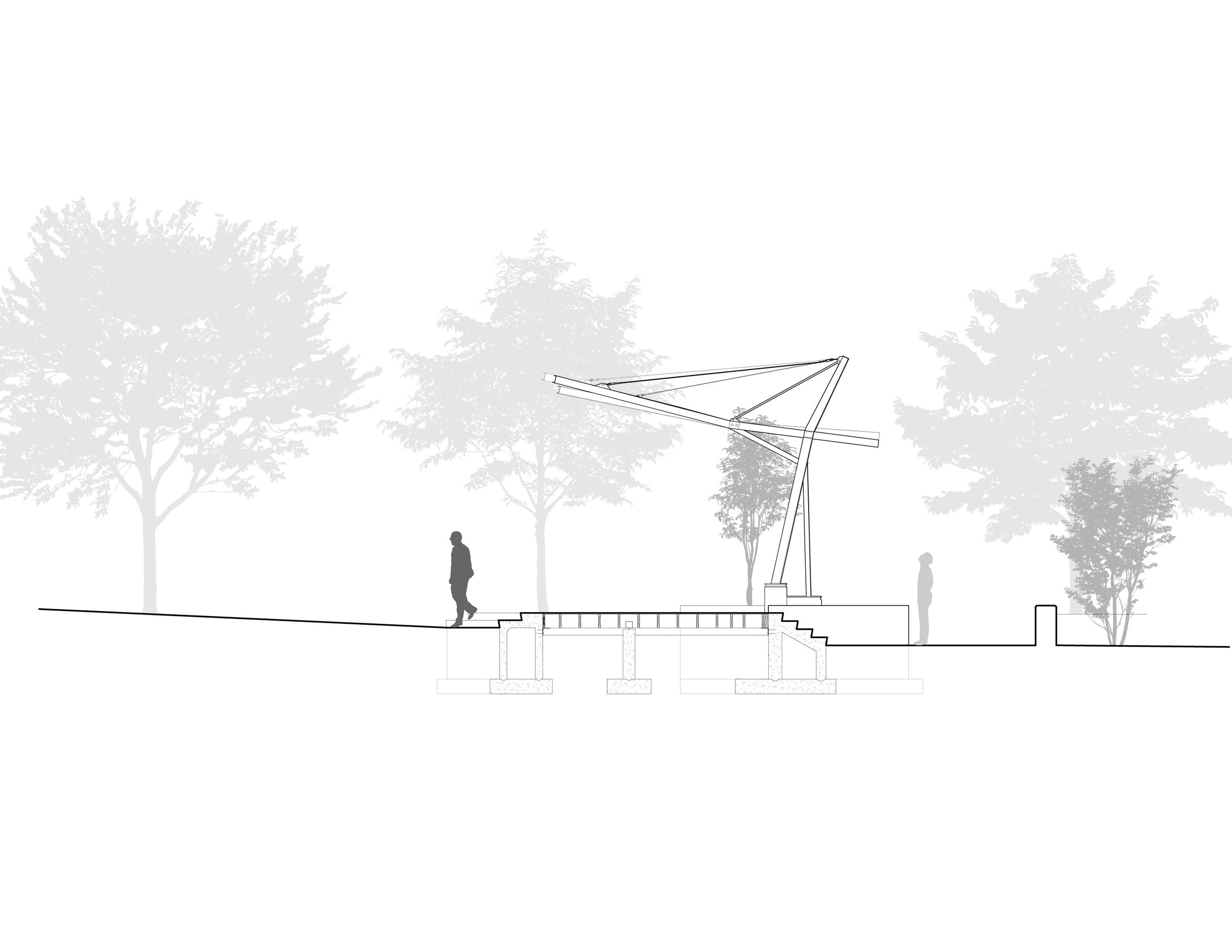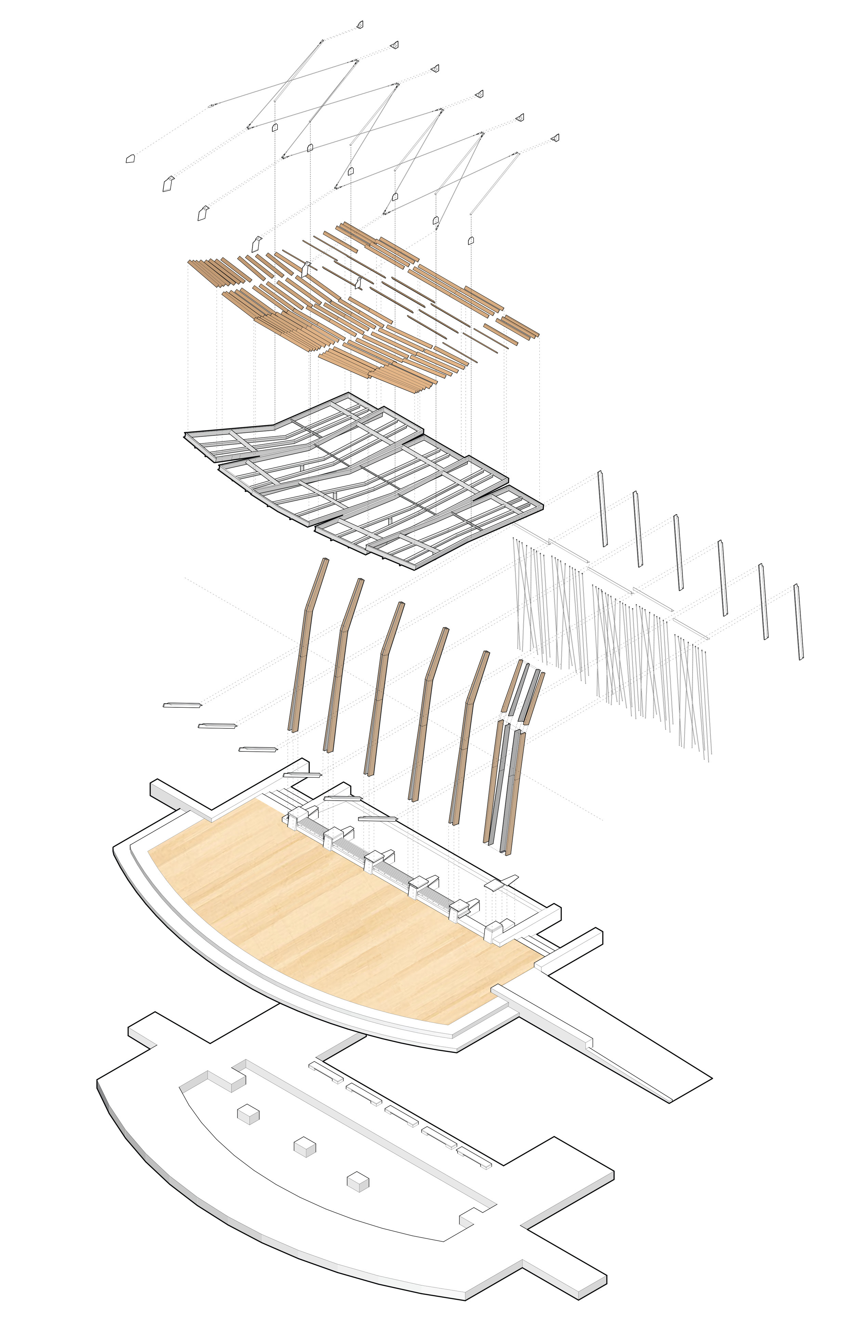BRIGHTON COMMON PAVILION
Location: Brighton, MA
Scope: New Construction
Status: Completed
Size: 145 SF
Landscape Architect: Halvorson Design Partnership
An outdoor Performing Theater set within Brighton Commons Park, designed for the surrounding communities use. From the outset the park and new theater pavilion were to be used as a catalyst to transform an under-utilized public space by providing an armature for public events and performances. The form and detailing are derived from the rich rail yard history of the surrounding Brighton area. The pavilion’s form captures the act of converging and diverging railroad tracks, while creating a space that opens out to the park. The Pavilion canopy binds the rhythmic structure to the motion of the locomotive and train tracks, by varying louver angles to provide shade for the users and light for climbing vines.
honors
2017 WAN Performing Spaces Award - Longlist Selection
2015 American Architecture Award – The Chicago Athenaeum
2015 International Design Awards – Honorable Mention, Urban Design
2015 AISC Certificate of Recognition for Steel Construction
