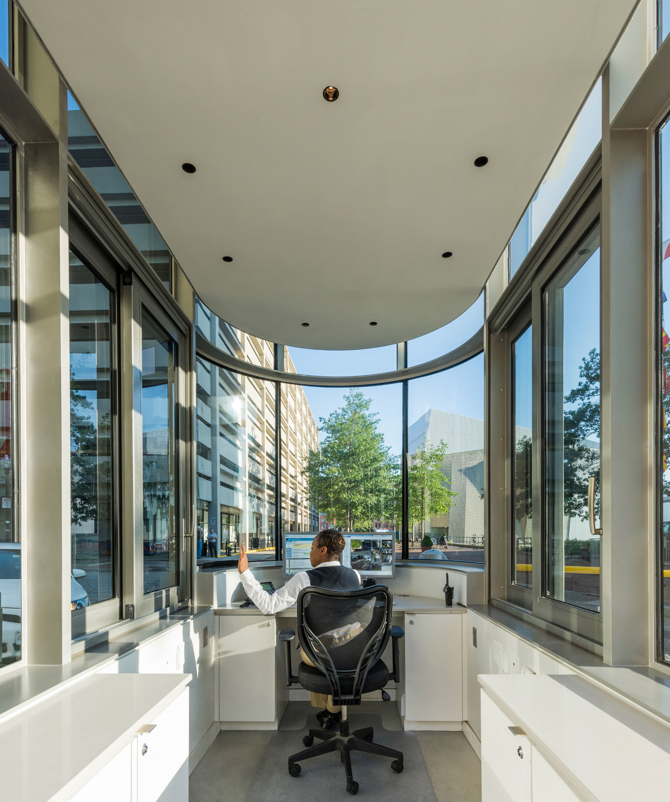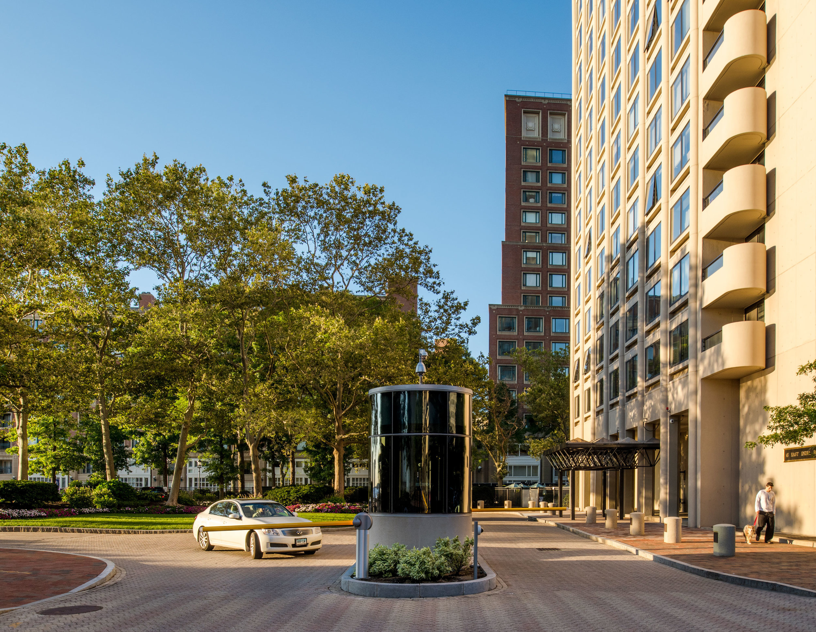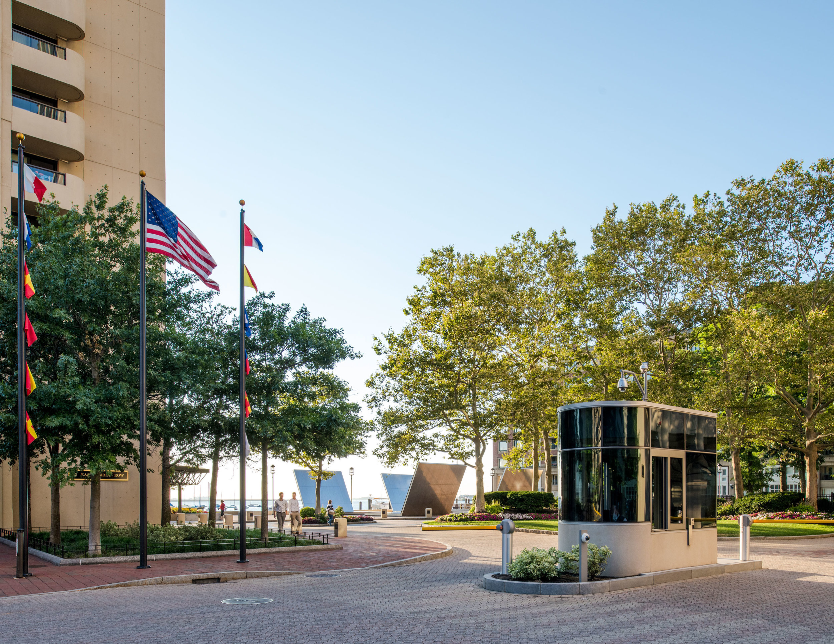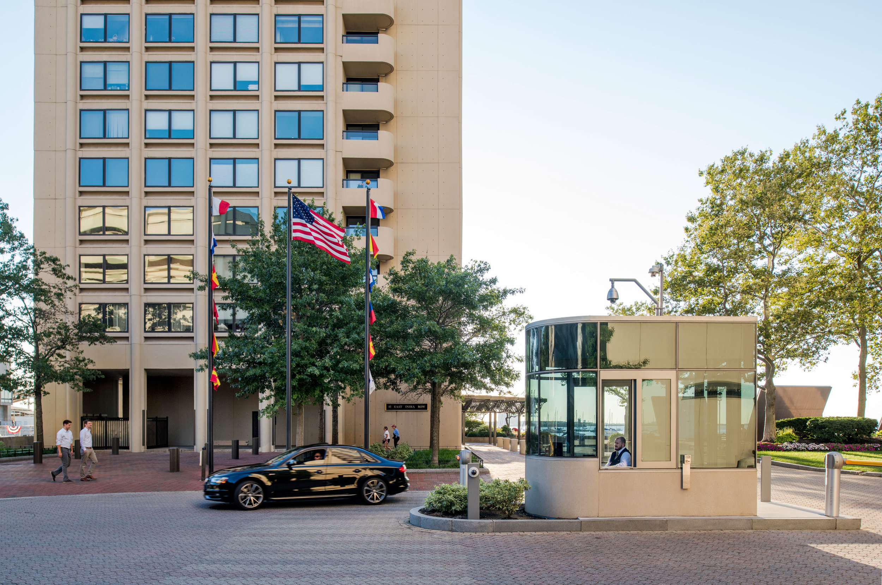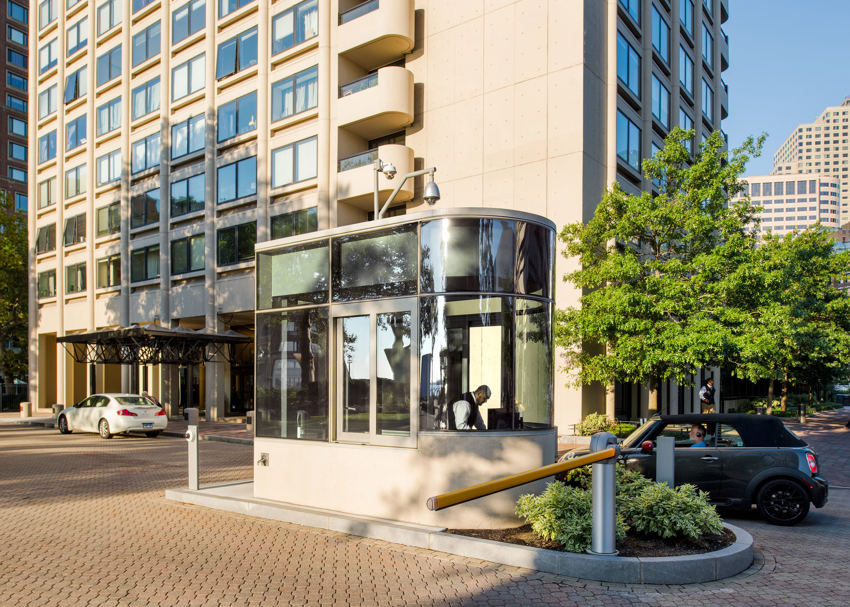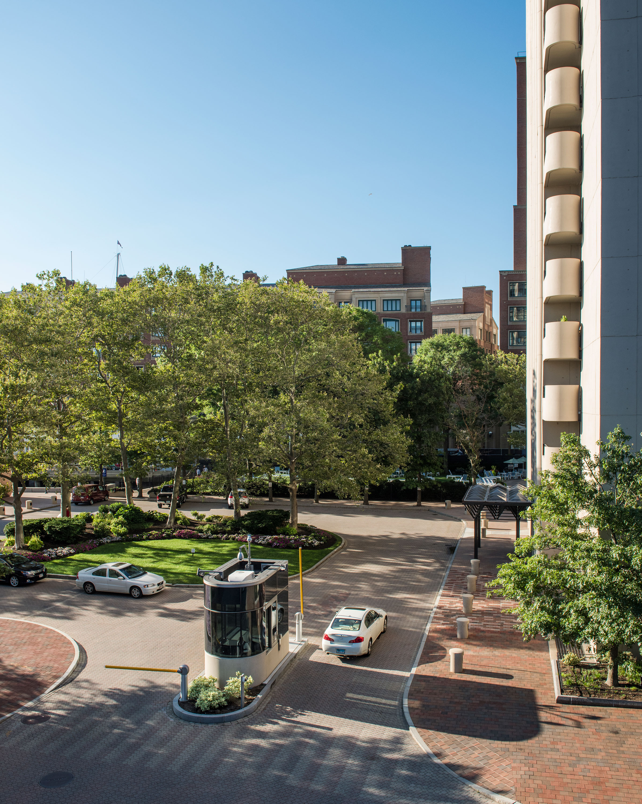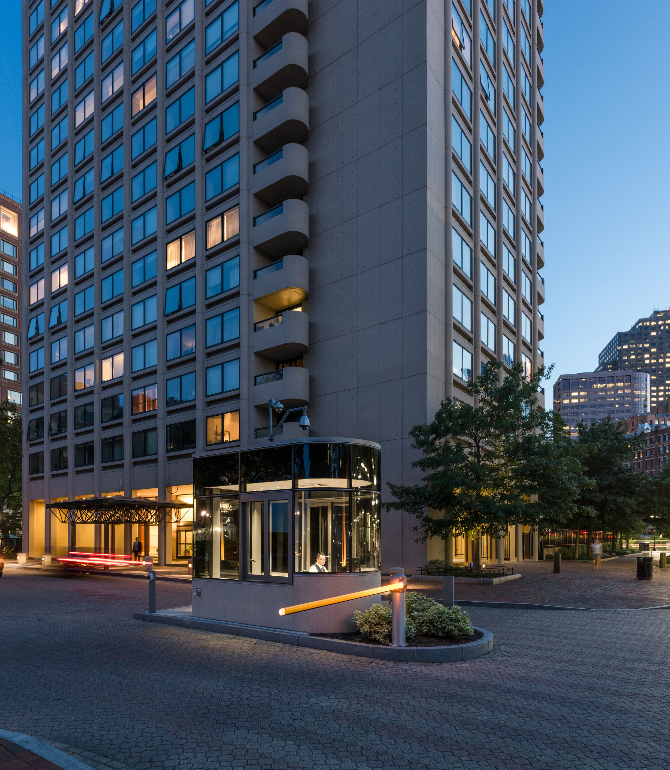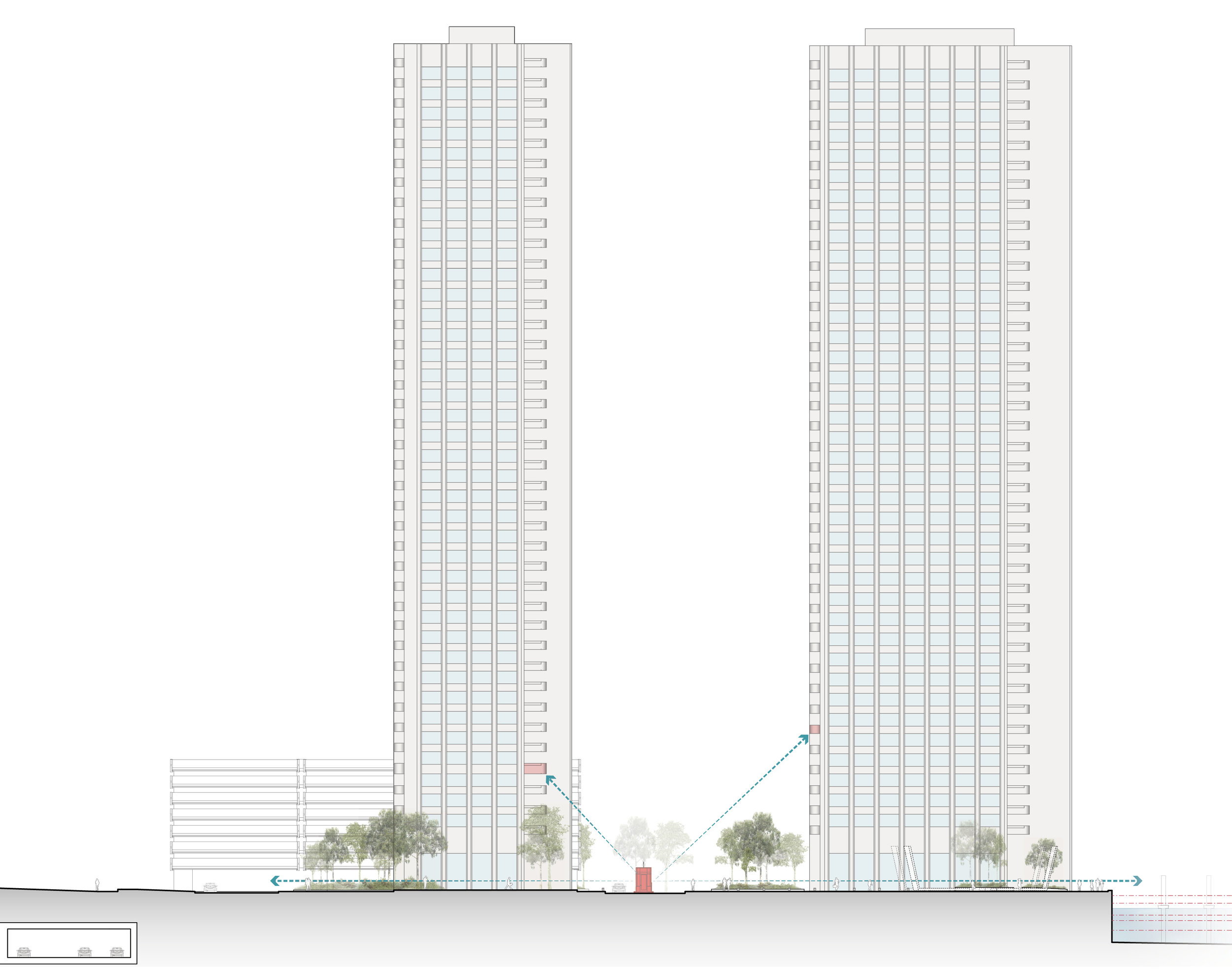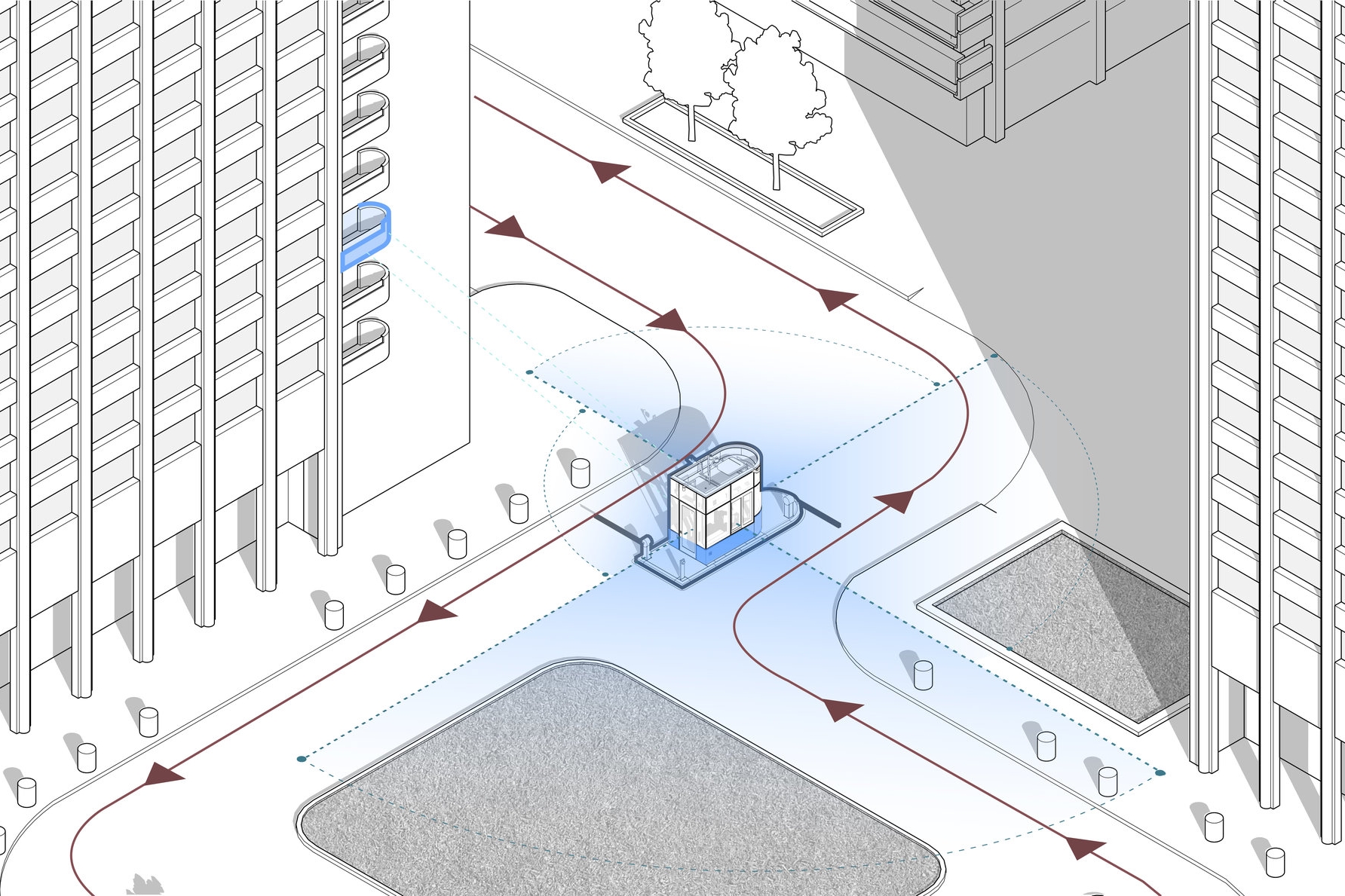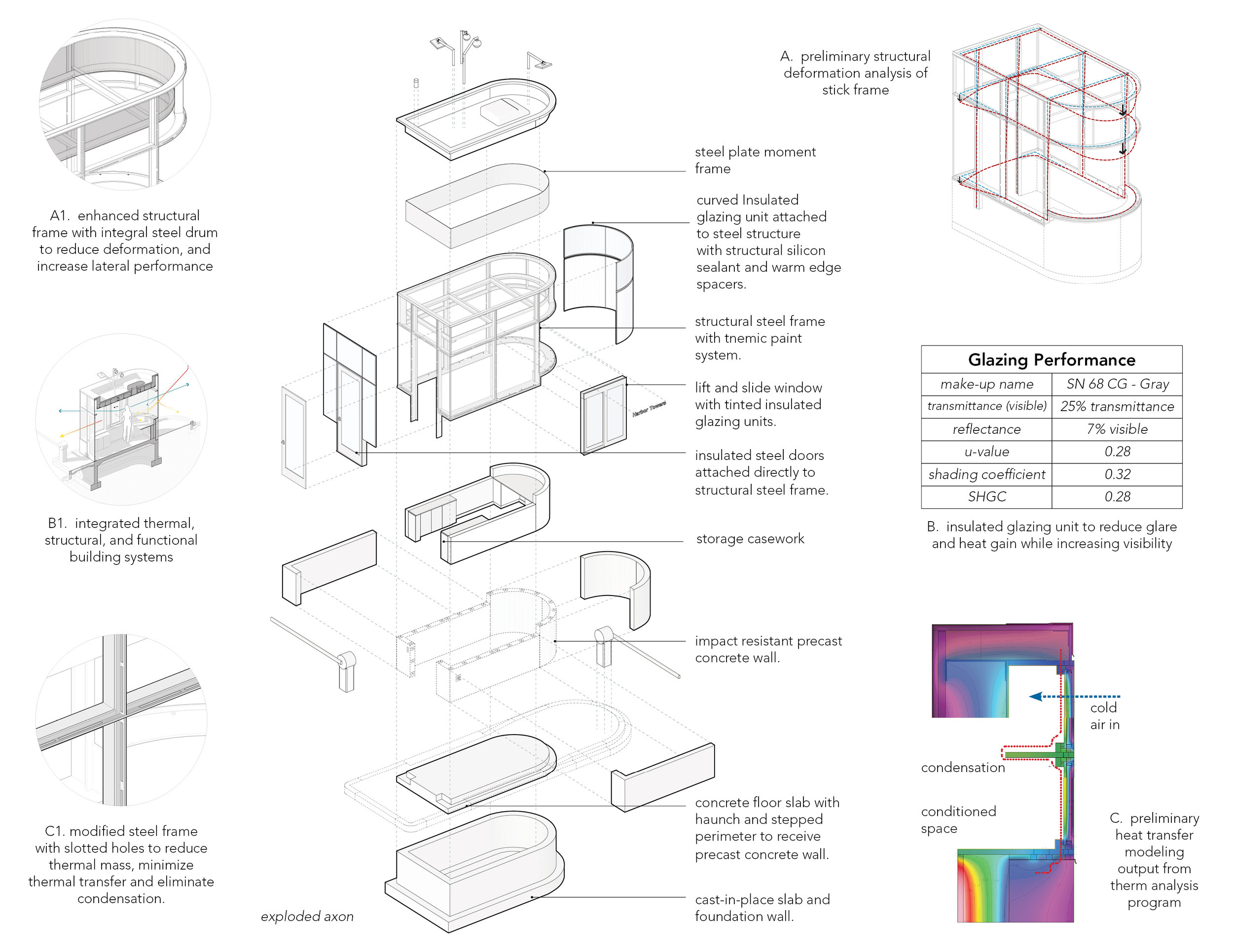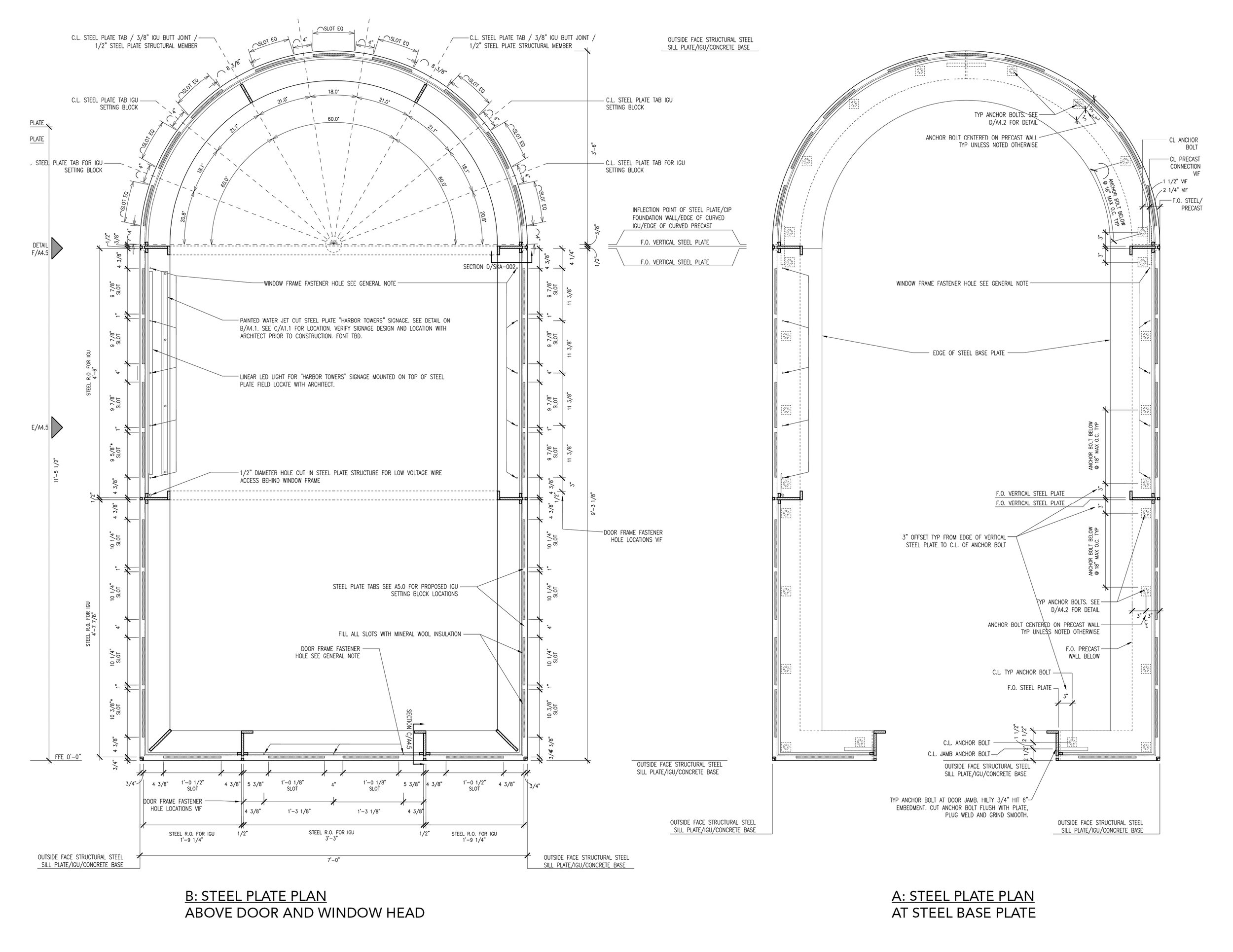Harbor Towers Guardhouse
Location: Boston, MA
Scope: New Construction
Status: Completed
Size: 75 SF
Landscape Architect: Halvorson Design Partnership
Situated between I.M. Pei's Harbor Towers on the Boston Waterfront, the new security guardhouse for the complex is a modern, functional, and iconic glass and steel structure. The security guardhouse form respects the aesthetics and design rules of the site history by being a direct formal reference to the Tower balconies. As privacy and visibility is essential to the security function, the primary building materials are precast concrete lower walls with a perimeter glass enclosure. In order to maximize site lines for the security personnel, a structural steel frame with custom glass detailing was implemented. Since thermal transfer through the structural steel frame was of primary concern for the performance of the building, the design team included thermal improvements to the steel frame such as: slots cut in the structural steel, warm edge glazing unit spacers, and fiberglass reinforced shims. Using THERM analysis software, the building enclosure details were iteratively studied to reduce heat transfer and improve thermal efficiency of the building.
PUBLICATIONS
Modern Steel Construction Magazine "Whats Cool in Steel", Harbor Towers Guardhouse - August 2017
