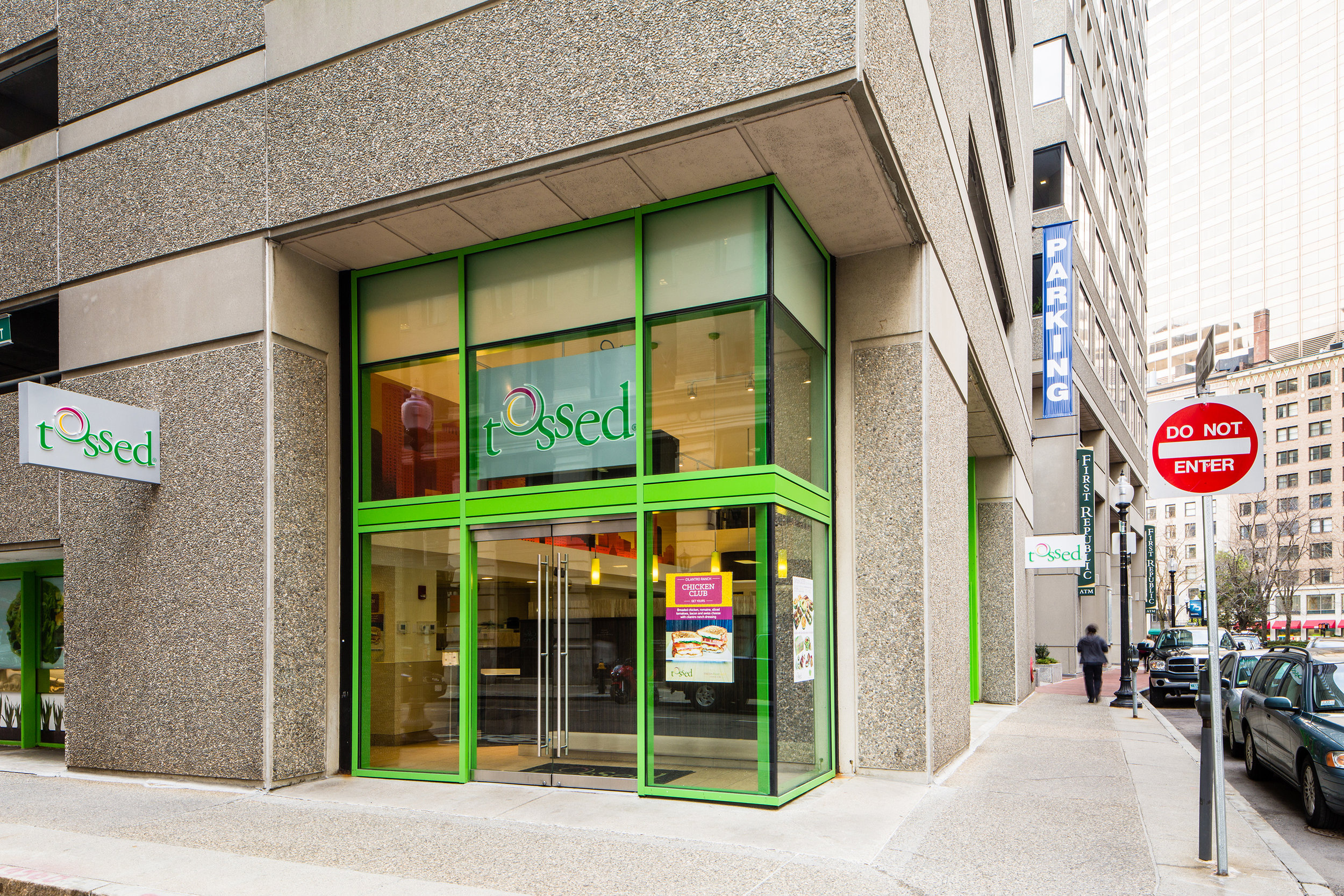Tossed
Location: Boston, MA
Scope: Interior Renovation
Status: Completed
Size: 2,000 SF
A renovation of an existing business-use space on the first floor of a parking garage was transformed into a new food salad restaurant. The new spatial layout was derived from the restaurant's unique service method and functional layout. Recycled building materials were extensively used as were low VOC paints, sealants and stains, to reduce the impact on the environment, restaurant workers and patrons. New floor-to-ceiling glazing provides natural daylighting, and provides a contrast to the heavy concrete buildings.









